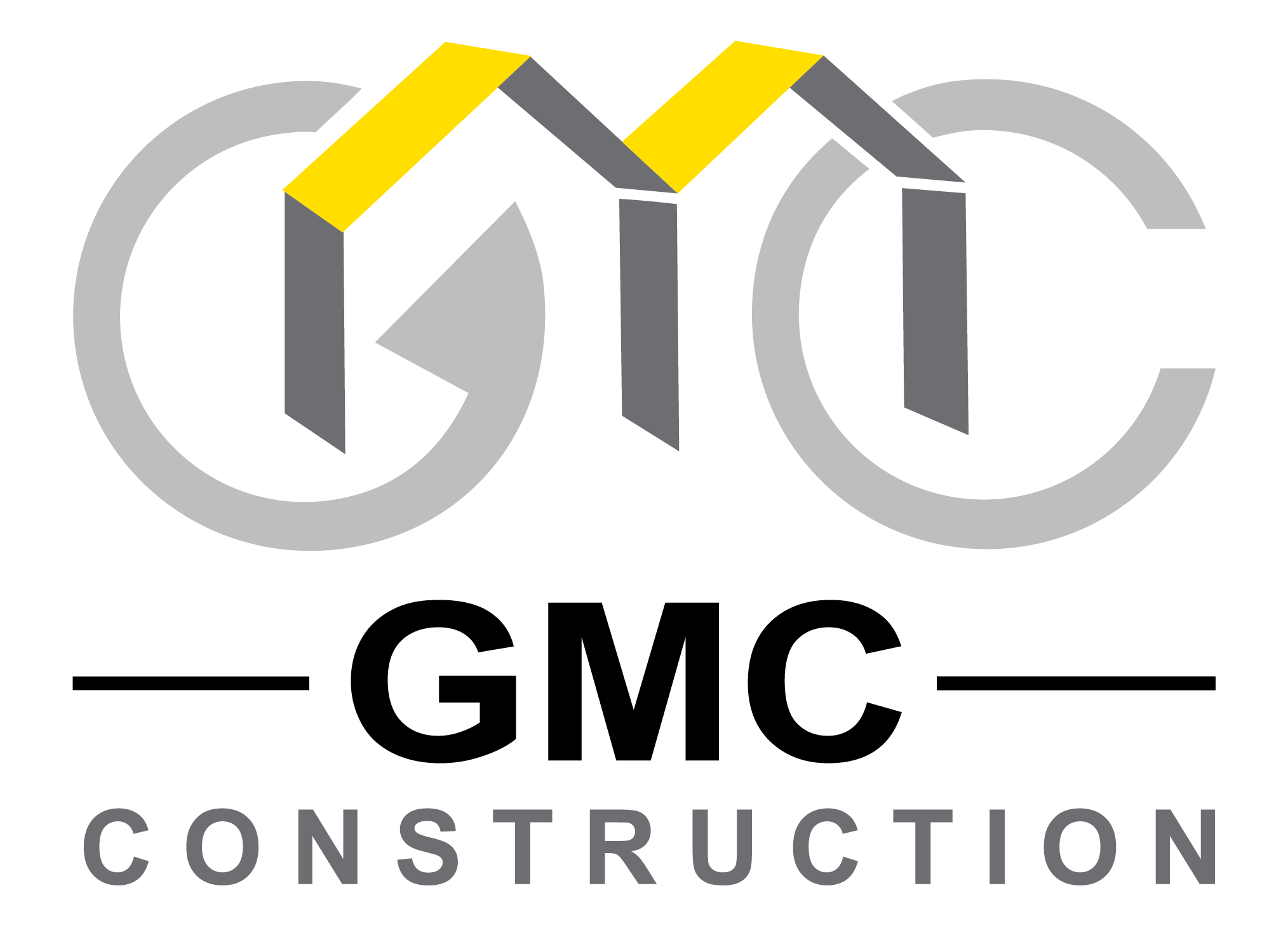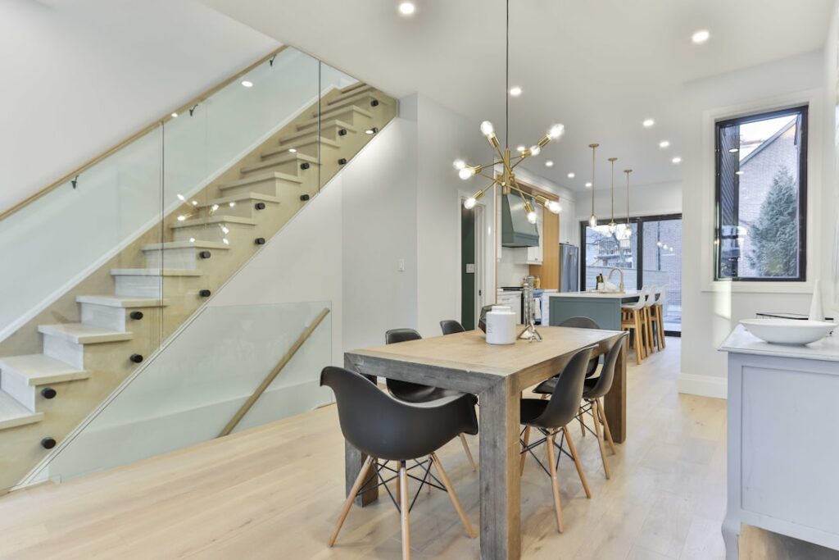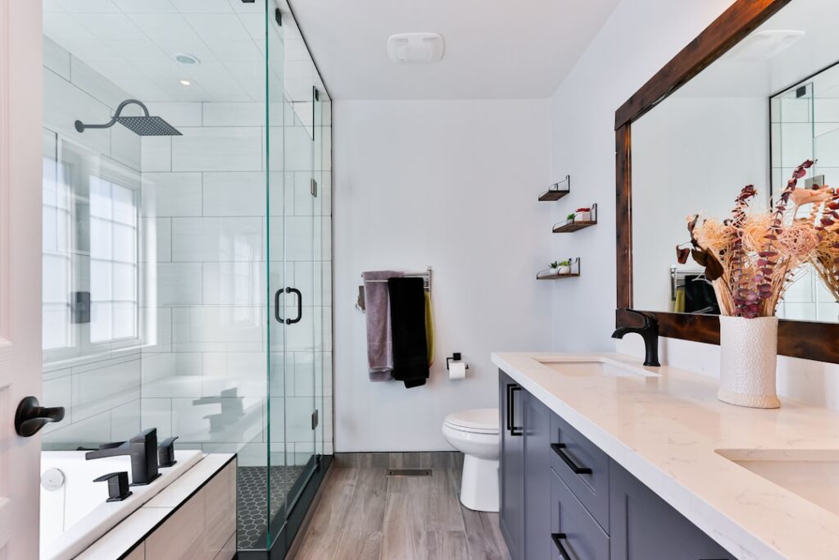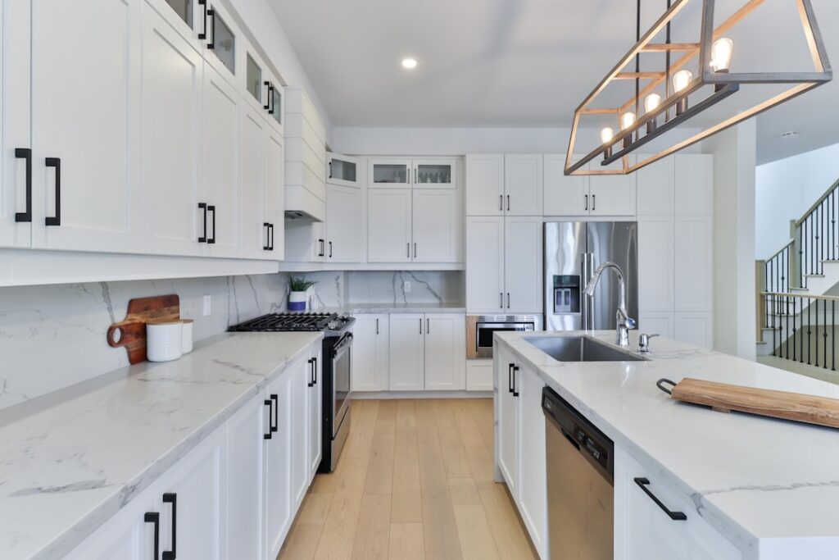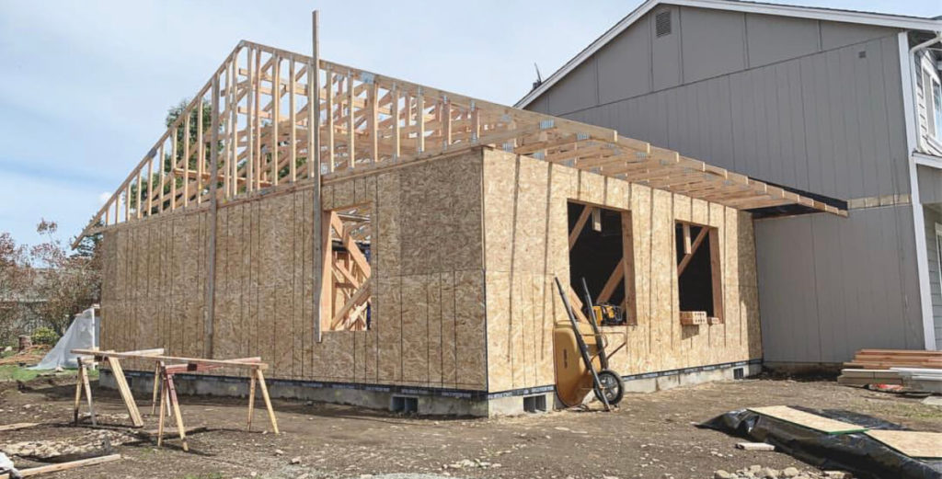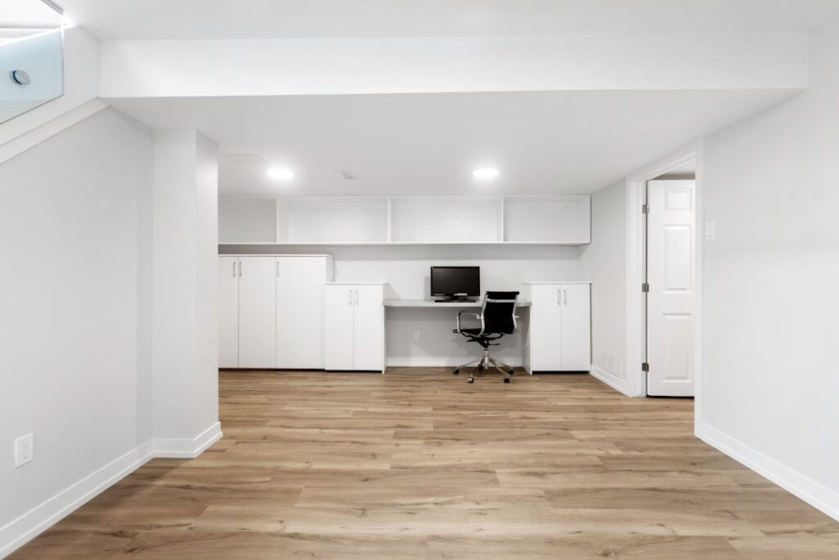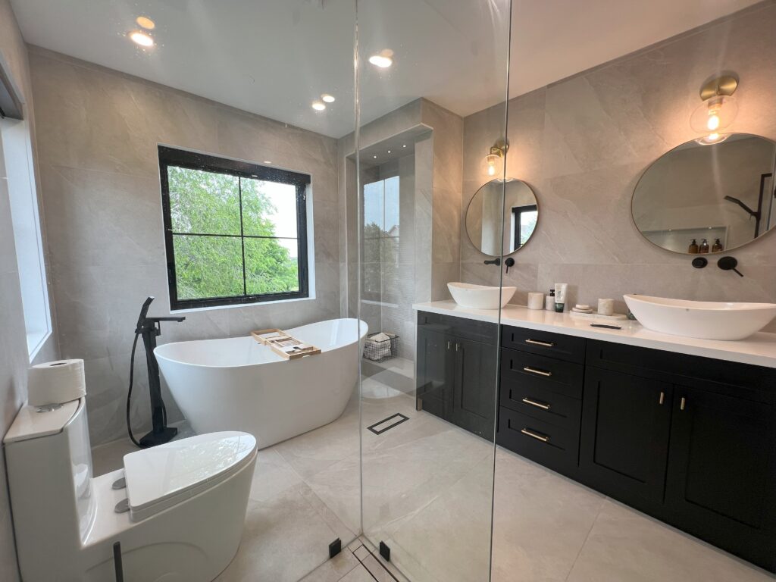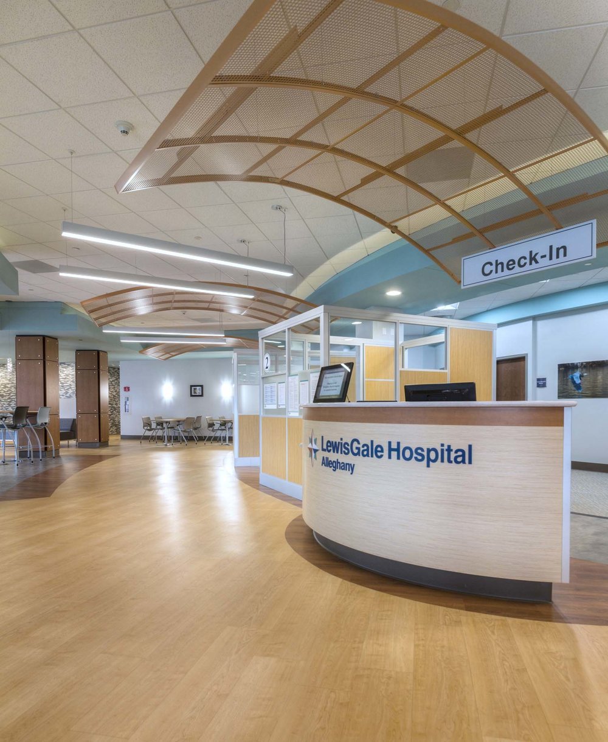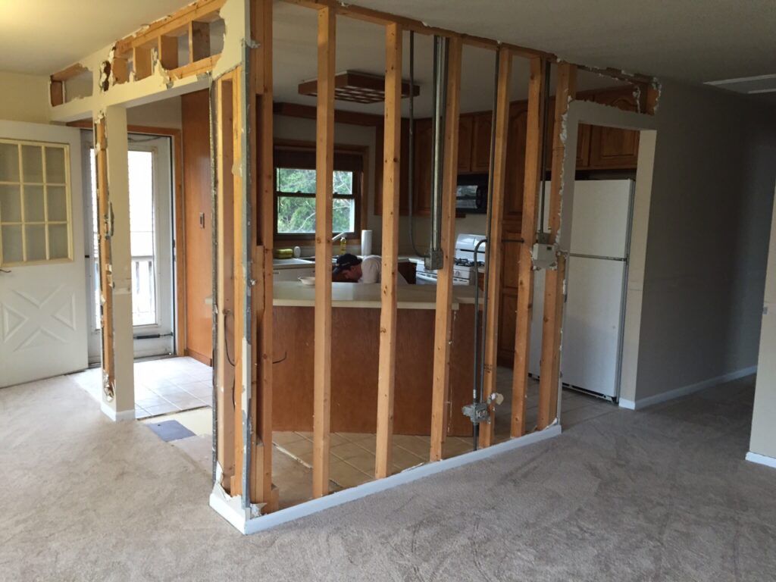
When it comes to home renovation projects, one of the most common questions homeowners ask is, “Can I remove an interior wall?” The idea of opening up space or creating a more modern layout can be exciting, but the process involves many considerations to ensure the safety, functionality, and structural integrity of your home. Whether you’re looking to expand a room or simply redesign the layout, it’s crucial to understand the type of wall you’re dealing with and the steps involved.
In this blog post, we’ll explore the factors that determine if you can remove an interior wall in your home, the process involved, and what you need to consider before starting the project.
Types of Interior Walls
Before deciding if you can remove an interior wall, it’s essential to understand the different types of walls in your home. Generally, interior walls fall into two categories:
1. Non-Load Bearing Walls
Non-load bearing walls are walls that do not support any weight other than their own. These walls are typically used to divide rooms and can be safely removed without affecting the structure of the building. They are the most common type of interior wall and generally present fewer challenges when being removed.
Examples of Non-Load Bearing Walls:
- Interior partition walls between bedrooms, bathrooms, and hallways.
- Walls between living rooms, kitchens, and dining areas.
- Non-structural walls used to separate different areas in the house.
Removing a non-load bearing wall is often simpler, and the process can usually be completed within a few days.
2. Load Bearing Walls
Load bearing walls, on the other hand, are structural elements that support the weight of the roof, floors, and other parts of the building. These walls are vital for the stability of your home and cannot be removed without proper support and modifications. Removing a load bearing wall requires careful planning, consultation with structural engineers, and the installation of additional support structures, such as beams or columns.
Examples of Load Bearing Walls:
- Walls that run perpendicular to the floor joists.
- Walls located in the center of the house, often between the living area and the garage.
- Walls that support large sections of the roof or upper floors.
Removing a load bearing wall involves additional steps, and it is far more complex and costly than removing a non-load bearing wall.
Can You Remove an Interior Wall?
Yes, you can remove an interior wall, but it depends on the type of wall. If the wall is non-load bearing, the removal process is generally straightforward and can be done without significant alterations to the home’s structure. However, if the wall is load bearing, you will need to take special precautions to ensure that the structure remains stable and safe.
Removing Non-Load Bearing Walls
If you are removing a non-load bearing wall, the process can be fairly simple. Here are the general steps involved:
- Consult a Professional: While non-load bearing walls are simpler to remove, it’s still important to consult with a professional contractor to ensure that the wall is indeed non-load bearing.
- Prepare the Area: Remove furniture and cover floors to protect them from debris. Shut off any electrical systems or plumbing running through the wall.
- Demolition: The contractor will begin by removing drywall, studs, and any finishing materials.
- Clean Up: After the demolition, the contractor will remove the debris and clean the area. They will also patch up the ceiling and floor if necessary, especially if there were any seams or changes due to the removal.
Removing Load Bearing Walls
Removing a load bearing wall requires a more detailed process:
- Consult a Structural Engineer: The first step is to hire a structural engineer to assess the wall. The engineer will determine whether the wall is truly load bearing and how to best support the structure while the wall is removed.
- Obtain Necessary Permits: In most cases, removing a load bearing wall requires a permit from your local municipality. Your engineer may need to submit plans and documents for approval.
- Install Temporary Support: Before the wall can be removed, temporary supports or shoring will be installed to hold up the weight of the structure.
- Demolition: The contractor will carefully remove the wall while ensuring that the temporary support remains intact.
- Install New Structural Support: Once the wall is removed, a new beam or column will be installed to carry the load that the wall previously supported.
- Finishing: After the structural changes are made, the area will be finished, and the surrounding space will be patched and repaired to restore the look of your home.
Do You Need Permission to Remove an Interior Wall?
In many cases, particularly when removing a load bearing wall, you will need a permit to perform the work. Municipalities require permits for structural changes to ensure that the work meets local building codes and does not compromise the safety of the home. Even if the wall is non-load bearing, it’s always a good idea to check with your local building department to confirm whether a permit is required.
In Toronto, for example, homeowners need to apply for a building permit to remove or modify load bearing walls. The permit process will involve submitting plans, obtaining approval from a structural engineer, and paying any applicable fees. For non-load bearing walls, permits are generally not required, but again, it’s important to confirm with local authorities.
Cost of Removing an Interior Wall
The cost of removing an interior wall can vary greatly depending on whether the wall is load bearing or non-load bearing, the size of the wall, and the complexity of the project. On average:
- Non-Load Bearing Wall: The cost to remove a non-load bearing wall ranges from $500 to $2,500 in Toronto. This includes demolition, disposal, and the cost of new drywall and finishing.
- Load Bearing Wall: Removing a load bearing wall is significantly more expensive, with costs typically ranging from $3,000 to $10,000+. This includes the cost of structural engineering, new support beams, permits, and additional labor.
| Wall Type | Average Cost (Toronto) | Additional Considerations |
|---|---|---|
| Non Load Bearing Wall | $500 – $2,500 | Includes labor, disposal, and drywall replacement |
| Load Bearing Wall | $3,000 – $10,000+ | Includes engineering, permits, support beams, and inspections |
Factors to Consider Before Removing an Interior Wall
Before removing an interior wall, consider the following:
- Structural Integrity: If the wall is load bearing, removing it without proper support can compromise the entire structure of your home. Always consult with a structural engineer to avoid costly mistakes.
- Cost: Removing load bearing walls can be expensive. Make sure you budget for engineering fees, permits, and the installation of support beams.
- Future Use: Think about how removing the wall will impact the future use of the space. Make sure that the new open layout suits your needs.
- Permits and Approvals: Always check with your local municipality to confirm whether you need a permit for the work, especially for load bearing wall removal.
Conclusion
Yes, you can remove an interior wall, but whether or not you can remove it safely depends on the type of wall. Non load bearing walls can usually be removed without issue, but if the wall is load bearing, you must follow a more complex process involving structural engineering and additional support.
Before starting any wall removal project, it’s essential to consult with a professional contractor and structural engineer to ensure the safety of your home. Whether you’re remodeling a room or looking to create a more open space, removing a wall can be a great way to enhance your living environment — as long as it’s done the right way.

Looking to get a quote on your next home renovation project?
Call us todat at 6474504466 to start a free consultation
✓ Trusted quality
✓ professionalism
✓ Strong Reputation
Experience excellence with Toronto’s top general contractor for quality and professionalism .
Get in touch
We’re here to answer your questions.
Have a Questions? Call us:
+16474504466
Or Email us at:
info@gmco.ca
Canada
75 Oneida Crescent , Richmond Hill
ON, L4B 0H3
Looking to get a quote?
Latest Posts
The latest stories, exclusive insights, and special offers.
-
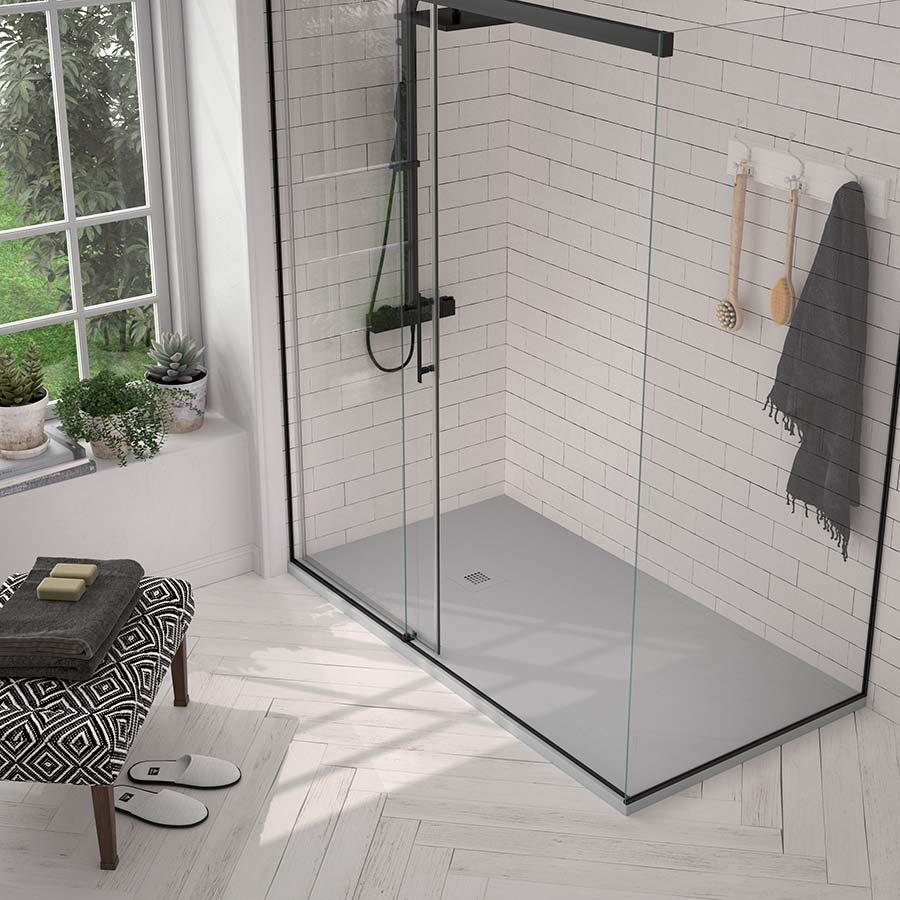
The Complete Guide to Shower Pans: Types, Installation, and Maintenance Tips
-
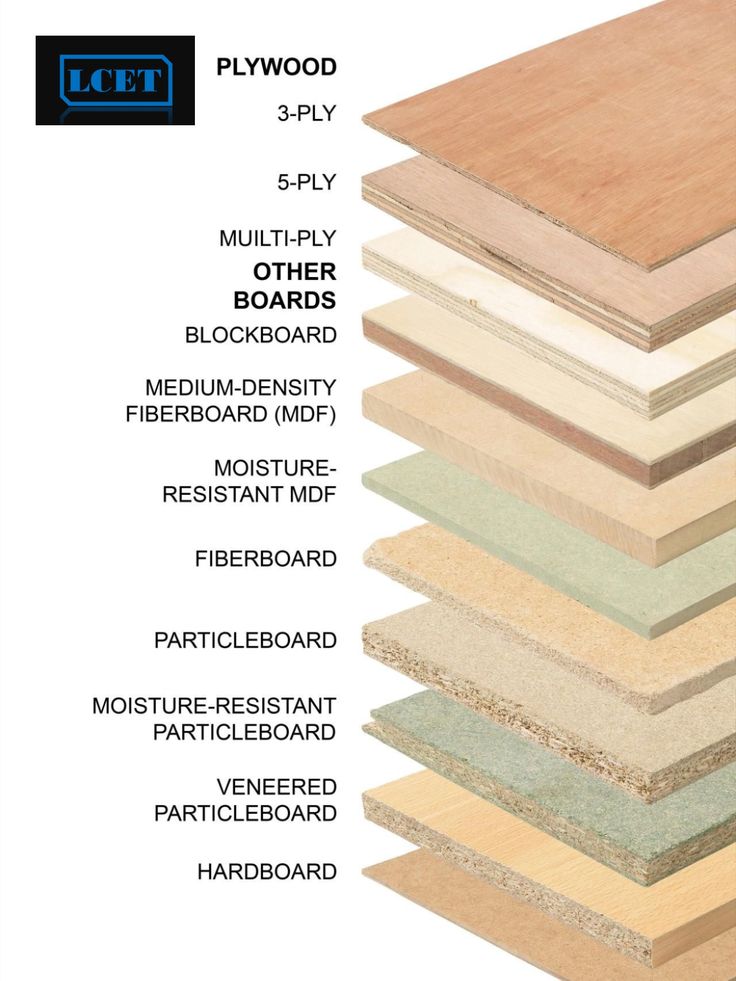
The Ultimate Guide 2025 to Different Types of Plywood: Uses, Benefits, and Choosing the Right One
-
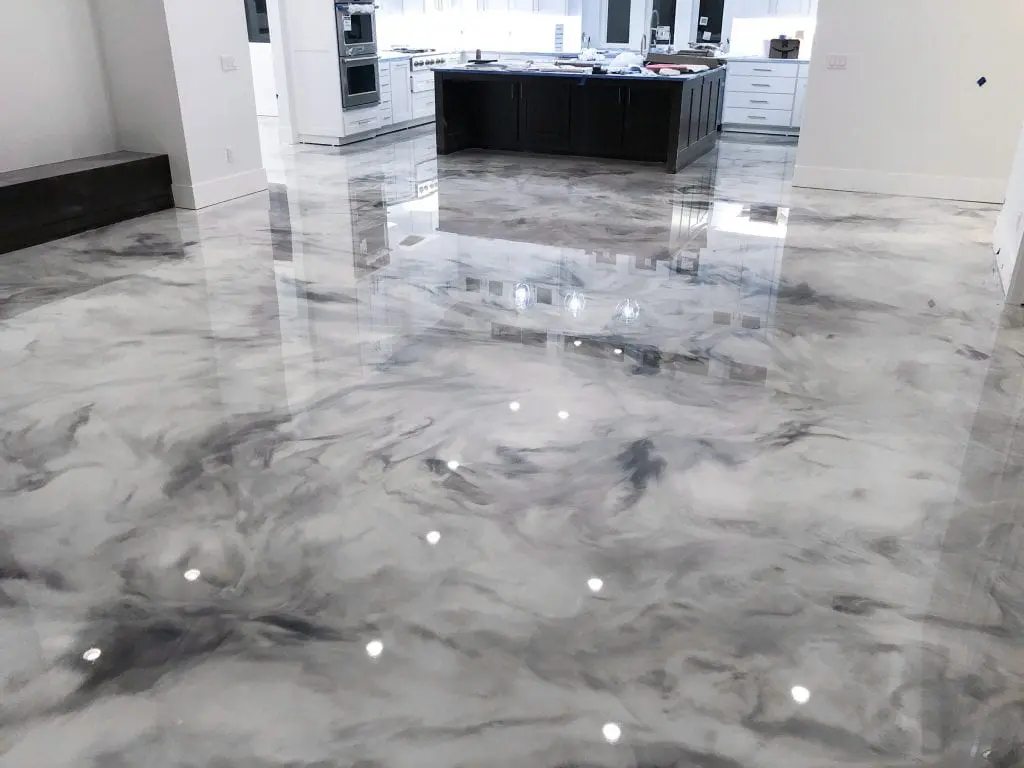
The Ultimate Guide to Epoxy Flooring: Benefits, Applications, and Installation
-
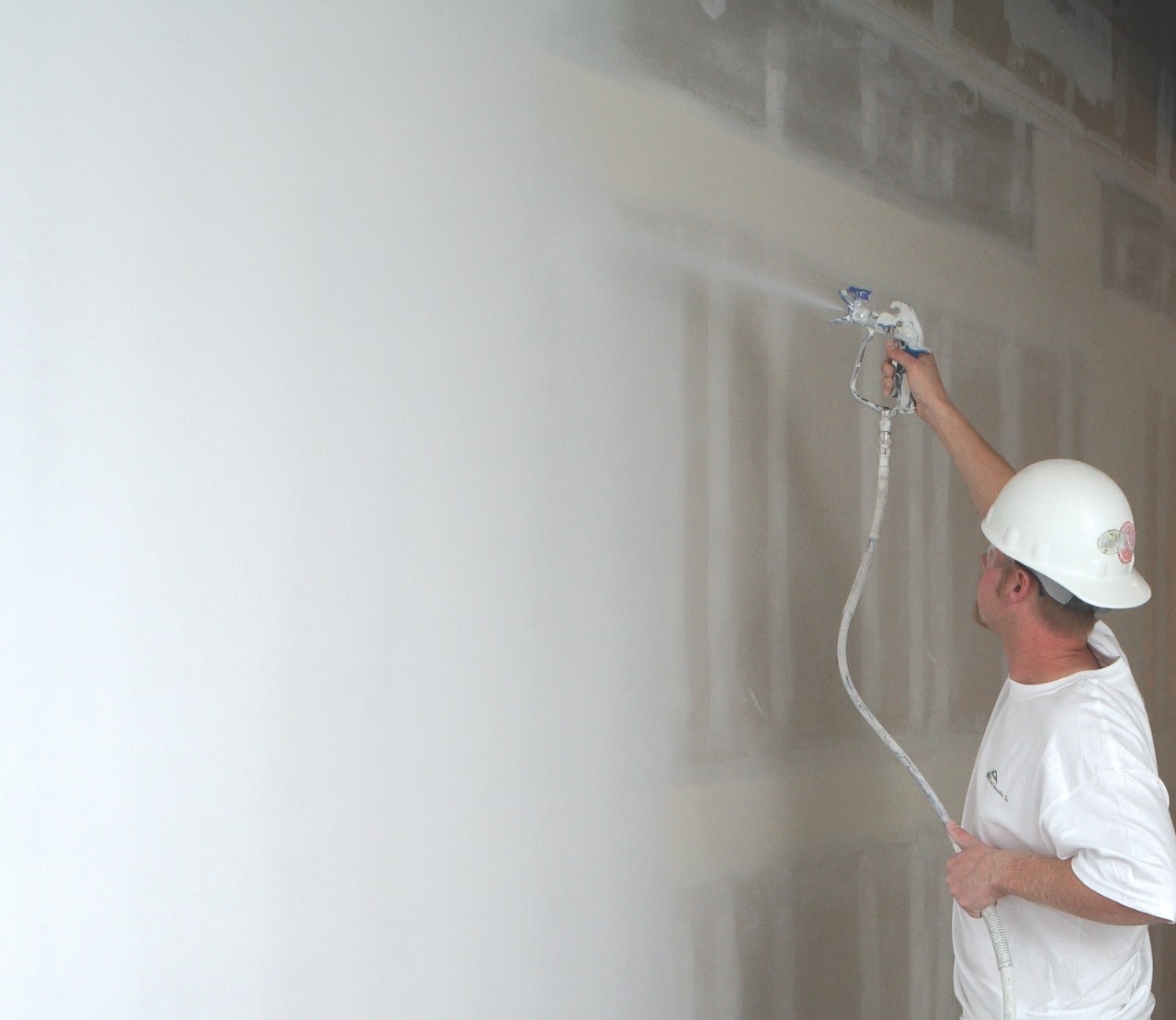
The Ultimate Guide to Level 5 Plastering: What You Need to Know
Get in touch
We’re here to answer your questions.
Have a Questions? Call us:
+16474504466
Or Email us at:
info@gmco.ca
Canada
75 Oneida Crescent , Richmond Hill
ON, L4B 0H3
Looking to get a quote?
Have Questions?
Frequently Asked Questions
Top General Contractor For Home Renovations, Kitchen Remodeling, Bathroom Renovations, and Basement Finishing
What renovation services does GMC Construction Inc. provide in the Greater Toronto Area (GTA)?
GMC Construction Inc. offers a full range of renovation services, including kitchen remodeling, bathroom renovations, basement finishing, and commercial renovation projects. Serving Toronto, Richmond Hill, Markham, Mississauga, Brampton, Ajax, and surrounding areas, we are your go-to contractor for all home and commercial improvement needs.
How does GMC Construction Inc. ensure high-quality workmanship in its renovation projects?
At GMC Construction Inc., we prioritize quality by using premium materials and employing skilled tradespeople who adhere to the highest industry standards. Our team manages every detail, from design to completion, ensuring your renovation meets your expectations for durability and aesthetic appeal.
How long does a typical kitchen or bathroom renovation take with GMC Construction Inc.?
The timeline for a kitchen or bathroom renovation with GMC Construction Inc. varies depending on the project’s scope. However, most renovations are completed within 4 to 8 weeks. We provide a detailed schedule during your initial consultation to ensure transparency and keep your project on track.
Is GMC Construction Inc. licensed and insured to perform renovations in Toronto and the GTA?
Yes, GMC Construction Inc. is fully licensed and insured to perform renovations in Toronto and throughout the GTA. Our contractor liability insurance covers up to 5 million dollars, providing peace of mind for our clients as we handle both residential and commercial projects.
How do I get a free estimate for my home renovation with GMC Construction Inc.?
To get a free estimate, simply contact GMC Construction Inc. through our website or by calling us at 647-450-4466. We’ll arrange a consultation to discuss your renovation needs, whether it’s for a kitchen remodel, bathroom upgrade, or basement finishing, and provide a detailed, no-obligation quote.
What post-renovation support does GMC Construction Inc. offer?
GMC Construction Inc. stands by its work with robust post-renovation support, including a comprehensive warranty and a commitment to address any issues that arise within the first year. Our team ensures your satisfaction long after the renovation is complete.
