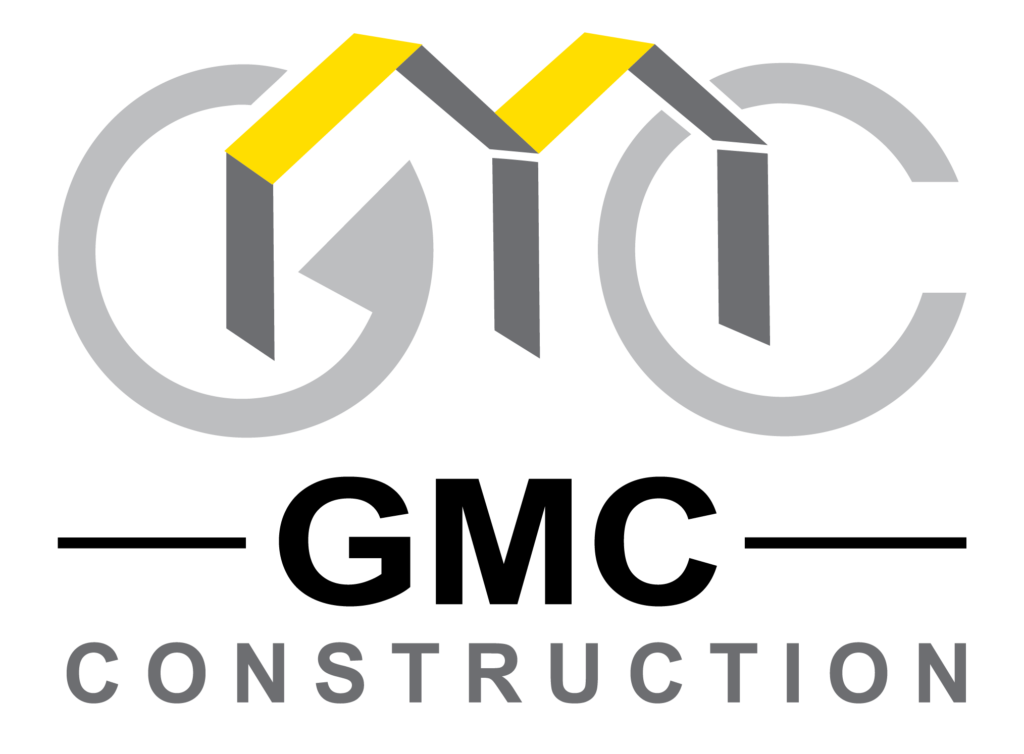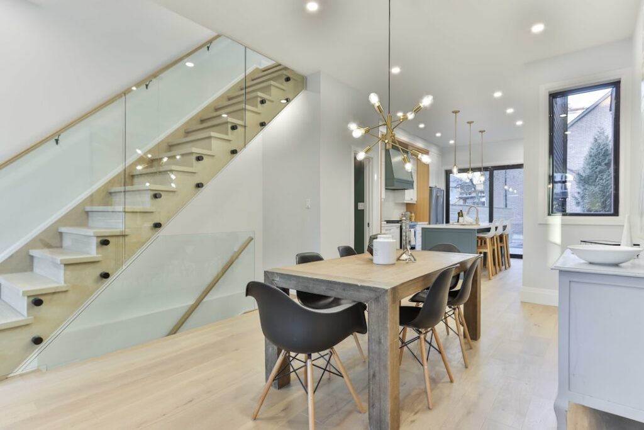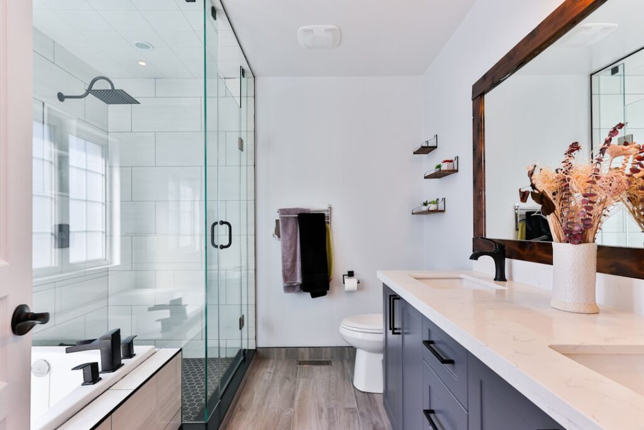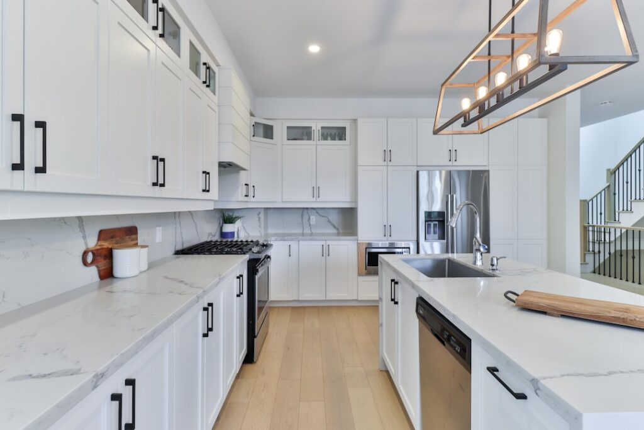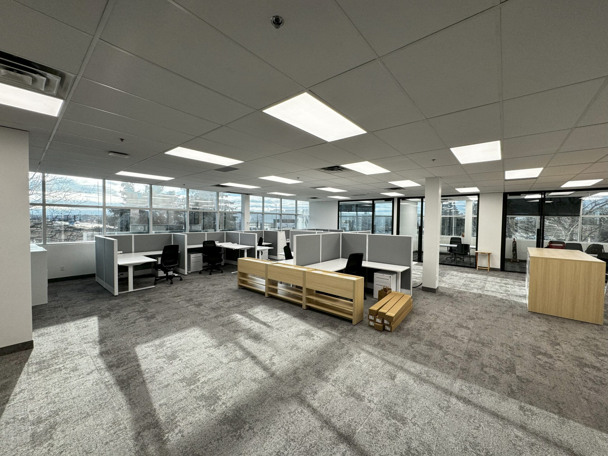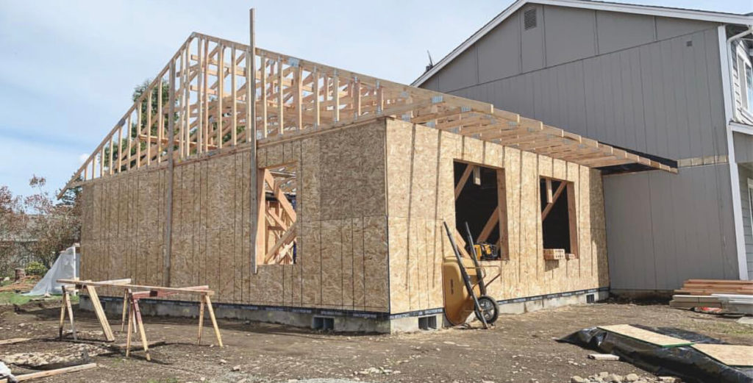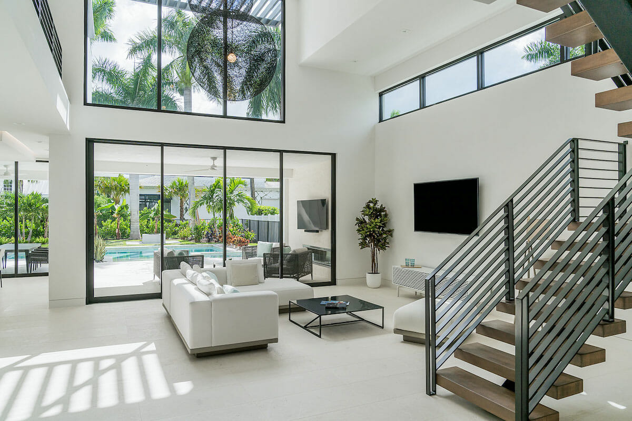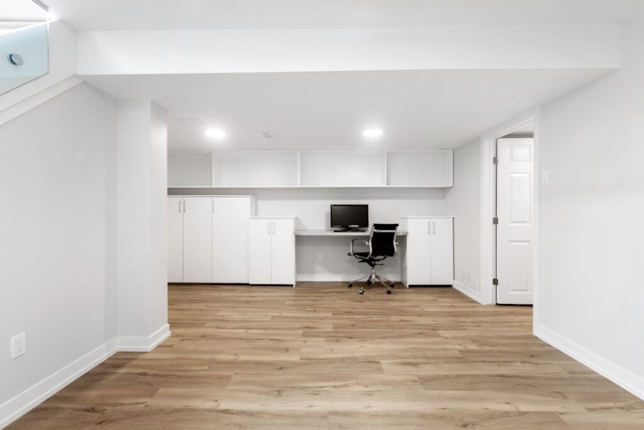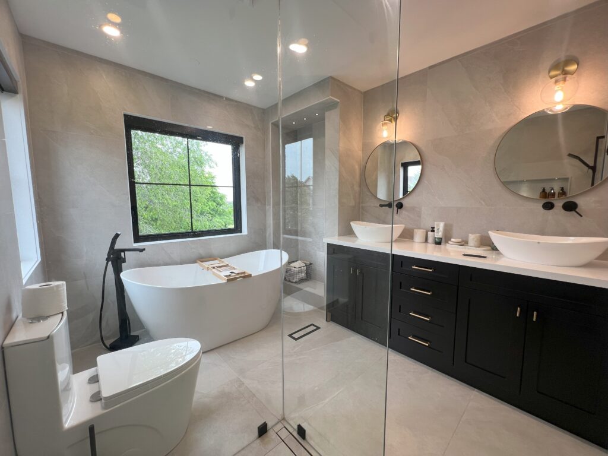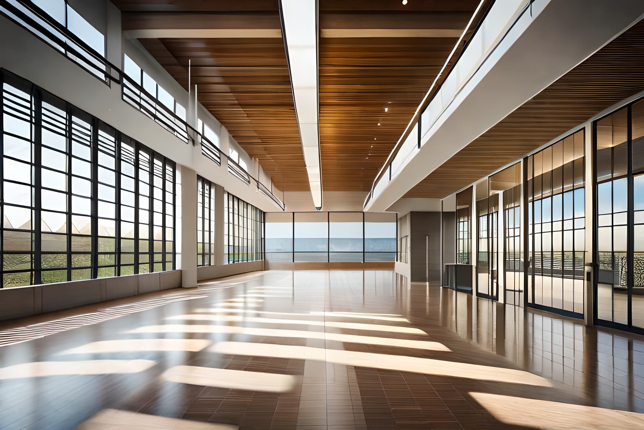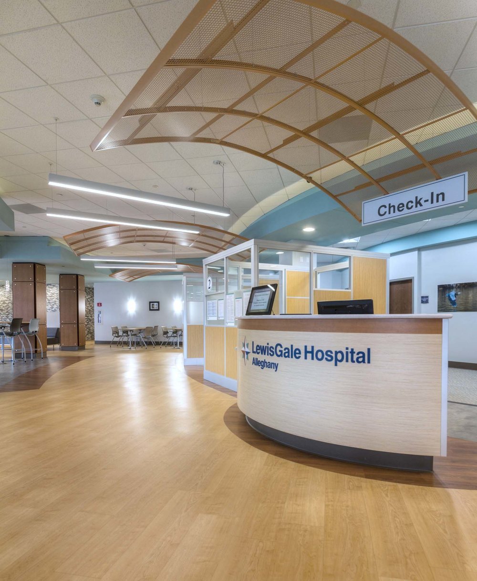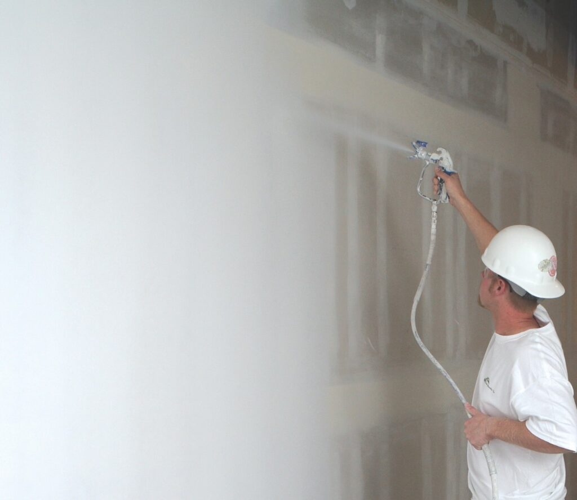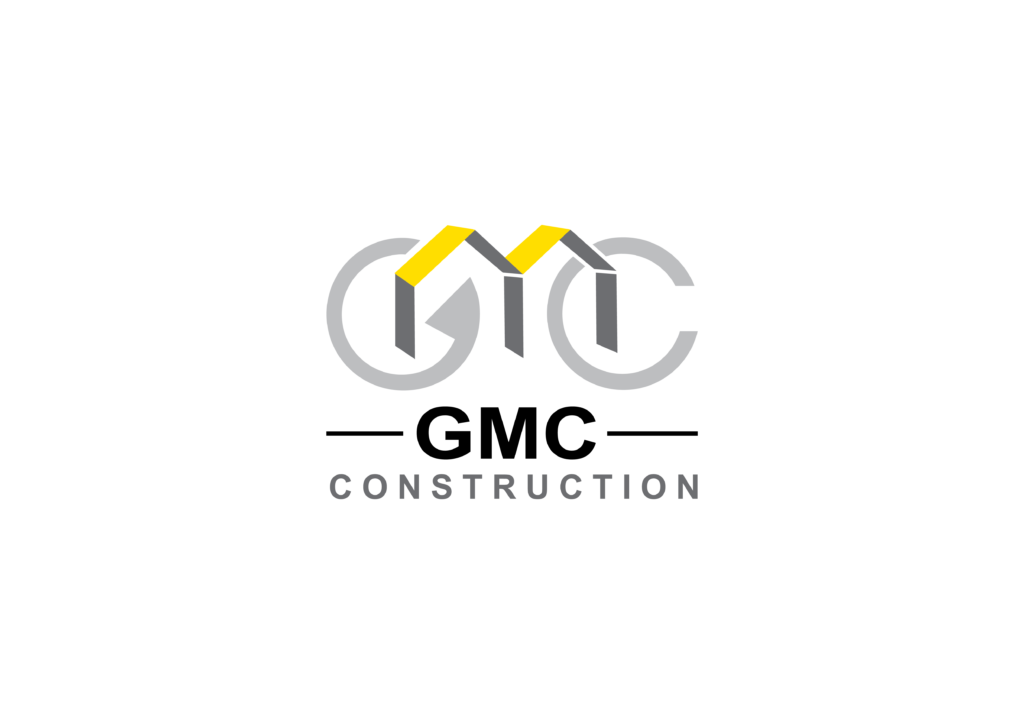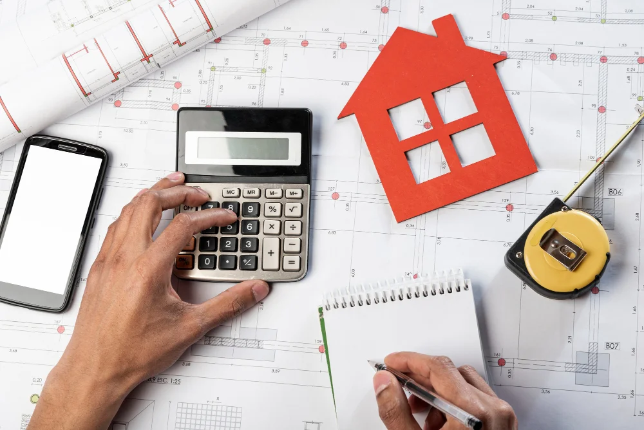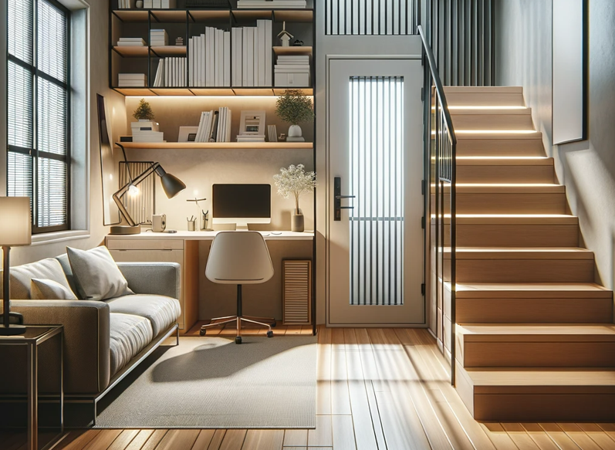
Transforming your basement into an office space is an excellent way to make the most out of your home’s unused square footage. Whether you’re working from home or need a creative studio, the basement can become a stylish, functional, and productive environment. In this post, we’ll explore a range of basement office ideas that focus on maximizing space, enhancing creativity, and making your underground workspace as efficient and enjoyable as possible.
Why Choose a Basement for Your Office?
Basements are often overlooked when it comes to home office setups, but they offer several benefits that can make them the ideal choice:
| Benefit | Explanation |
|---|---|
| Separation from Daily Life | A basement office provides physical separation from the rest of the house, helping you to focus and maintain work-life balance. |
| Privacy | Basements tend to be quieter and more secluded, offering a private, distraction-free environment for your work. |
| Space Utilization | Converting an unused basement into an office makes use of otherwise wasted space, increasing the overall functionality of your home. |
| Customization | Basements can be customized with creative features, giving you the freedom to design an office that meets your specific needs and style. |
Basement Office Ideas for Maximizing Space and Creativity
1. Open and Airy Layout
Basements can sometimes feel cramped, but with the right design, you can create an open and airy workspace even in a small room. The key to making your basement office feel spacious is to:
- Use Light Colors: Choose light, neutral colors for the walls and furniture. White, light gray, or beige can make a basement feel more open and bright, reflecting light rather than absorbing it.
- Strategic Furniture Placement: Place furniture in a way that maximizes floor space. Opt for minimal, space-saving furniture pieces like a wall-mounted desk or a floating shelf for storage.
- Use Vertical Space: Install wall-mounted shelving or cabinetry to free up the floor and create additional storage without crowding the space.
2. Create a Home Office That Blends with Nature
Bringing natural elements into your basement office can help create a calm and inspiring environment, even without much natural light. Here’s how to do it:
- Indoor Plants: Place low-light houseplants around your office. Plants like snake plants or peace lilies thrive in the basement’s dimmer light, improving air quality and adding a touch of nature to your space.
- Natural Materials: Incorporate wood accents, such as a wooden desk, bookshelves, or flooring. Wood adds warmth and texture, making your basement office feel cozy and inviting.
- Stone or Brick Features: If your basement has exposed brick or stone walls, embrace these elements in the design. They bring character and create a rustic, earthy aesthetic that adds to the natural feel.
3. Brighten the Space with Proper Lighting
Good lighting is essential for creating a productive basement office. Since most basements lack windows or natural light, layering your lighting will help brighten up the space.
- Task Lighting: Invest in task lighting for your desk. Adjustable desk lamps with soft, warm light will help reduce eye strain while adding a cozy atmosphere to your workspace.
- Ambient Lighting: Use overhead ceiling lights or recessed lighting to provide even illumination throughout the room. A dimmable switch can help adjust the light levels for different times of day.
- Accent Lighting: Incorporate accent lighting, like LED strip lights along shelves or behind the desk. This will add a modern touch while brightening up dark corners of your office.
4. Minimalist Basement Office Design
A minimalist design works well in basements where space is limited. By removing clutter and focusing on the essentials, you can create an organized, functional office that’s easy to work in.
- Decluttered Desk: Choose a simple, clean desk with enough space for your computer and a few essentials. Keep extra items in hidden storage to prevent the desk from feeling overcrowded.
- Neutral Color Palette: Stick to neutral tones like whites, blacks, and grays for a timeless, clean aesthetic. This helps the space feel less cluttered and more focused.
- Simple Decor: Keep decorations to a minimum and opt for functional art pieces, such as a clock or framed prints, that also contribute to the overall look of the room.
5. Multifunctional Basement Office
If your basement office needs to serve multiple purposes, a multifunctional design is a great way to maximize space. Here are a few ways to turn your office into a versatile room:
- Murphy Bed or Sofa Bed: If you need to host guests occasionally, consider a Murphy bed or sofa bed that folds up when not in use. This will allow you to use the space as a guest room while maintaining your office setup.
- Convertible Desk: Opt for a folding desk or a desk that can be transformed into a meeting table or additional workspace. These desks allow you to adjust your setup based on your current needs.
- Dual Functionality: Incorporate furniture that serves more than one purpose, such as a desk with built-in storage or a filing cabinet that doubles as a side table.
6. Industrial-Chic Basement Office
If you love the look of industrial design, a basement is the perfect place to create an industrial-chic office. Embrace raw materials like exposed brick, metal, and concrete to give your office an urban edge.
- Exposed Pipes and Ductwork: Keep exposed pipes and ducts visible to maintain the industrial look. Paint them in matte black or copper for a cohesive design.
- Metal and Glass Furniture: Choose metal furniture, such as a metal desk and filing cabinets, to create an industrial vibe. Pair these with a glass desk or shelves for a modern contrast.
- Concrete or Hardwood Flooring: Concrete flooring works well in an industrial-style basement office. If concrete isn’t an option, wide-plank hardwood floors will add warmth and style to the room.
7. Home Office with Built-In Shelving and Storage
A home office in the basement can easily accumulate paper, books, and supplies. To stay organized, built-in shelving and storage are essential.
- Wall-Mounted Shelving: Install wall-mounted shelves to store books, files, and decorative items. Keep your desk clear and use these shelves to reduce clutter.
- Cabinet Storage: Consider built-in cabinets with pull-out drawers for easy access to office supplies. Custom cabinetry can be tailored to fit your needs and the size of the space.
- Under-Desk Storage: Utilize the space underneath your desk for storage. A rolling filing cabinet or storage bins can be tucked out of sight but still easily accessible.
8. Personalized and Creative Basement Office
Your basement office should reflect your personal style, whether you prefer a calm, neutral workspace or a vibrant, inspiring environment. Personal touches can help you feel more at home and motivated to work.
- Bold Accent Walls: Consider creating an accent wall with bold paint, wallpaper, or a gallery of art pieces that inspire you.
- Customized Desk Setup: Add personalized items, such as a custom desk, ergonomic chair, or a stylish rug that complements your design.
- Creative Color Scheme: Use your favorite colors for accessories like throw pillows, curtains, or office organizers. Choose a color palette that enhances creativity and promotes focus.
Key Considerations for Your Basement Office
When designing your basement office, keep in mind these important considerations to ensure your workspace is comfortable, functional, and long-lasting:
| Consideration | Explanation |
|---|---|
| Adequate Lighting | Ensure you have ample lighting to keep the space bright and functional, especially if there are no windows. |
| Insulation and Ventilation | Proper insulation and ventilation will keep the basement comfortable and prevent moisture buildup. |
| Ergonomic Furniture | Invest in ergonomic furniture to ensure your workspace promotes comfort and reduces strain during long hours of work. |
| Electrical Outlets | Plan for enough outlets and cable management to keep your devices powered and organized. |
Conclusion
Designing a basement office is a great way to maximize your home’s space and create an efficient, creative environment. Whether you prefer a minimalist setup, an industrial vibe, or a multifunctional workspace, the basement offers a variety of design possibilities to suit your needs. With the right layout, furniture, lighting, and personal touches, your basement office will become a productive and enjoyable space.
If you’re considering turning your basement into an office, GMC Construction Inc. can help you bring your vision to life. Our experienced team specializes in basement finishing and renovation, ensuring a functional, stylish, and comfortable space for your work or hobbies. Contact us today to get started on your basement office renovation!

Looking to get a quote on your next home renovation project?
Call us todat at 6474504466 to start a free consultation
✓ Trusted quality
✓ professionalism
✓ Strong Reputation
Experience excellence with Toronto’s top general contractor for quality and professionalism .
Get in touch
We’re here to answer your questions.
Have a Questions? Call us:
+16474504466
Or Email us at:
info@gmco.ca
Canada
75 Oneida Crescent , Richmond Hill
ON, L4B 0H3
Looking to get a quote?
Latest Posts
The latest stories, exclusive insights, and special offers.
-
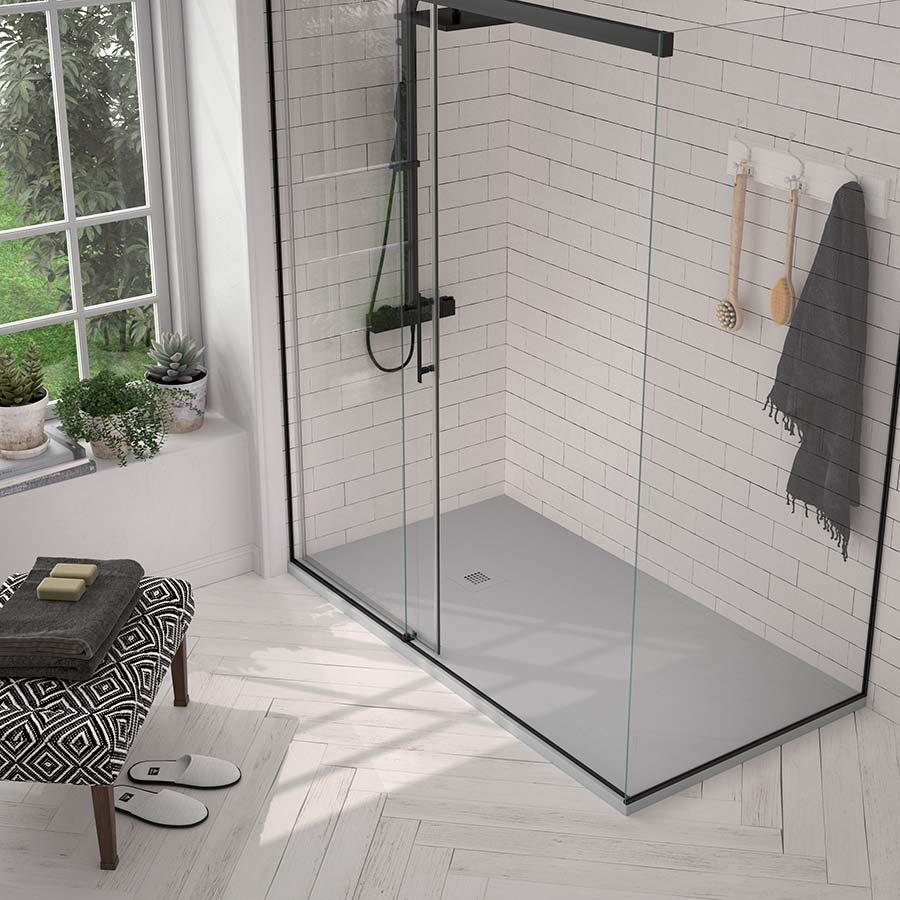
The Complete Guide to Shower Pans: Types, Installation, and Maintenance Tips
-
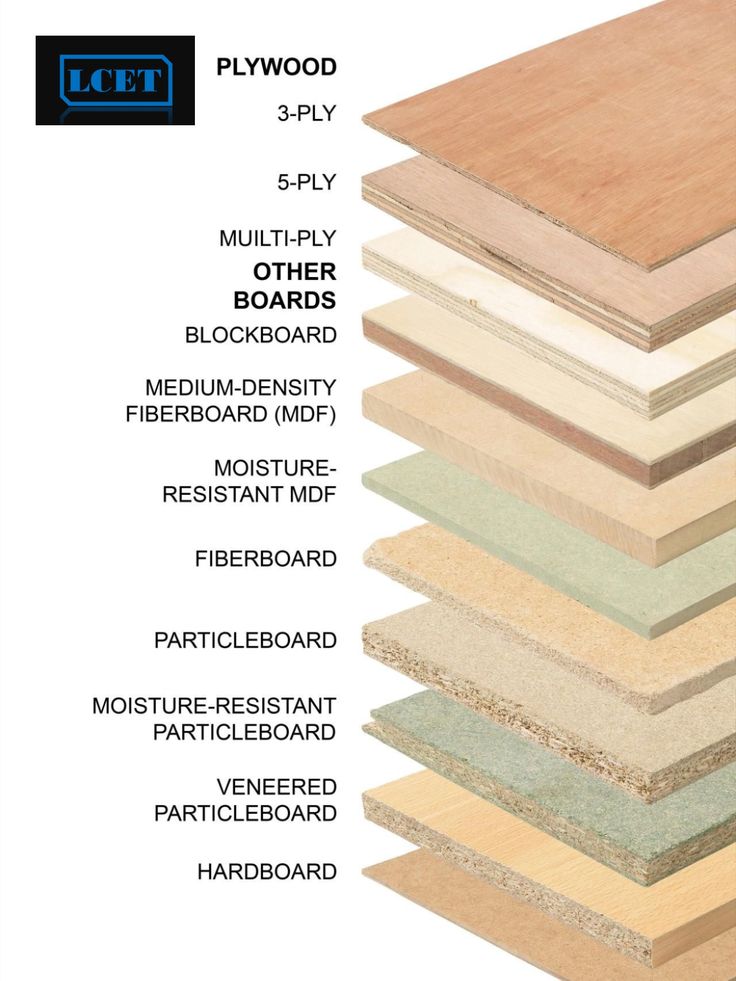
The Ultimate Guide 2025 to Different Types of Plywood: Uses, Benefits, and Choosing the Right One
-
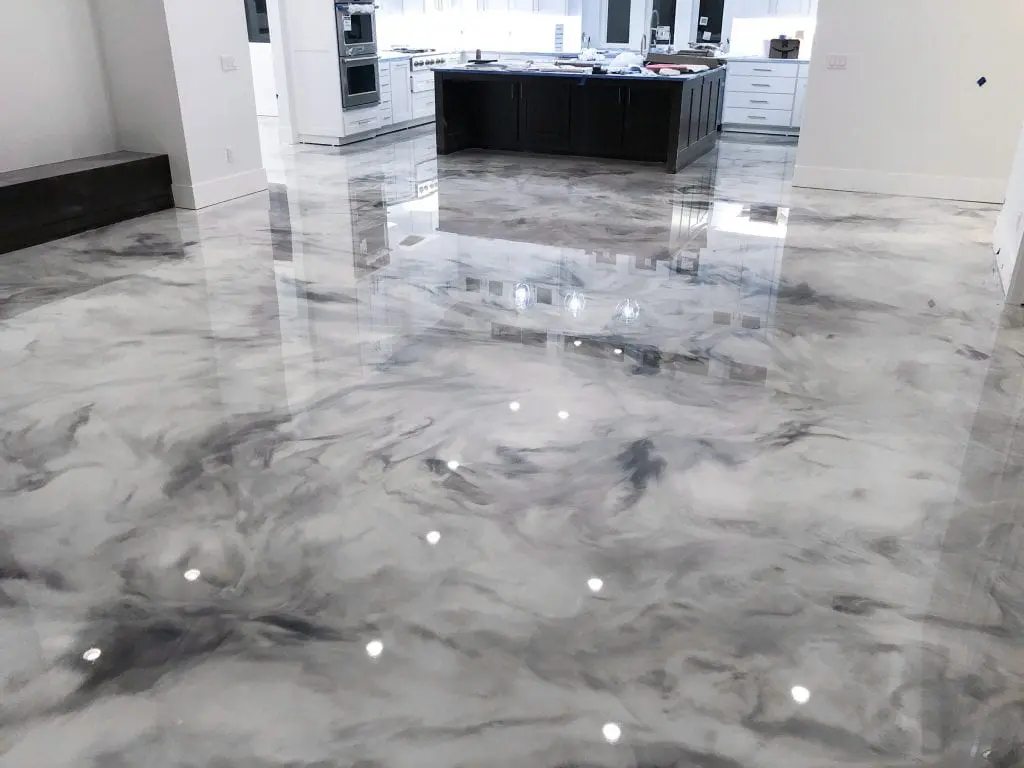
The Ultimate Guide to Epoxy Flooring: Benefits, Applications, and Installation
-
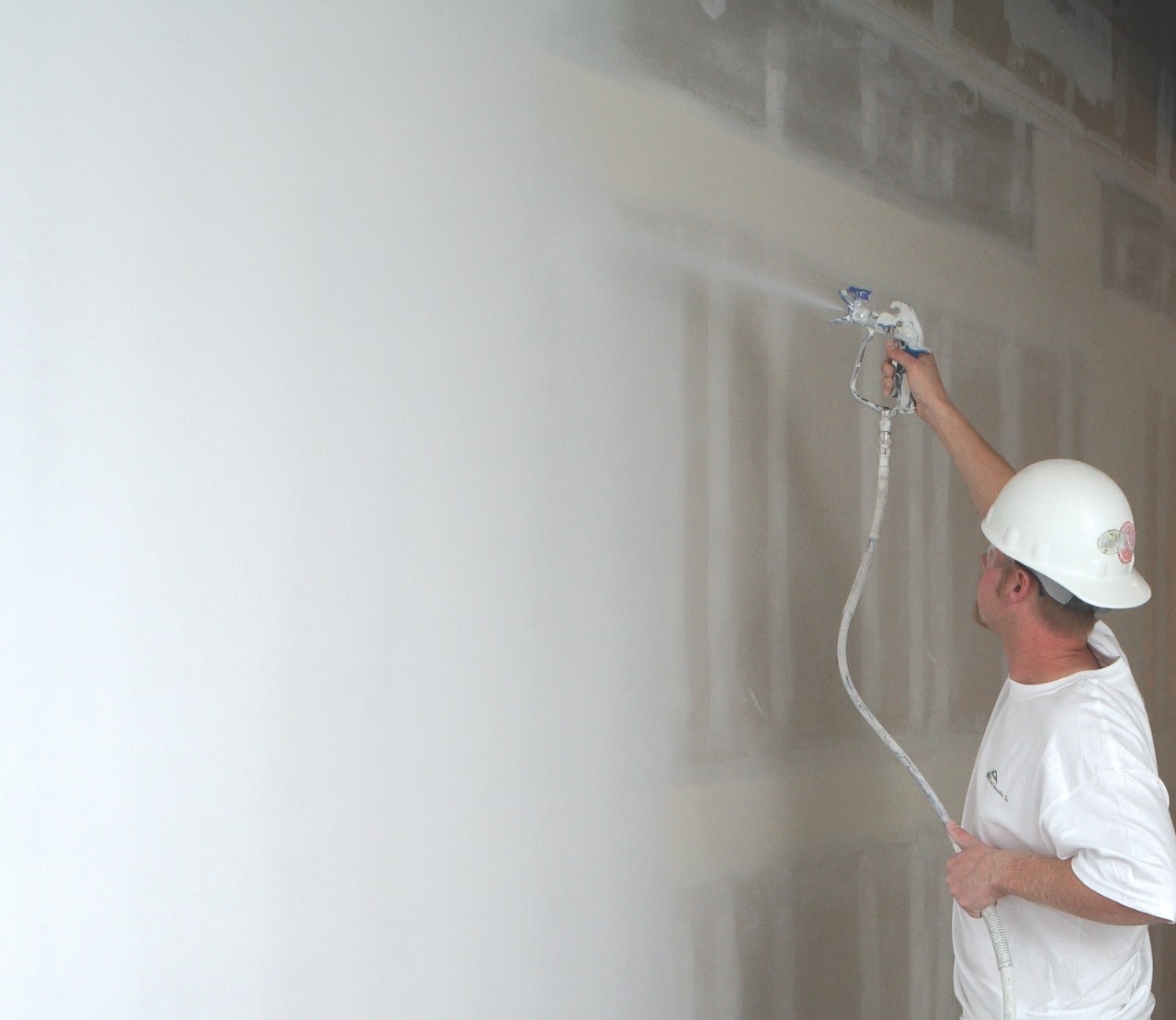
The Ultimate Guide to Level 5 Plastering: What You Need to Know
Get in touch
We’re here to answer your questions.
Have a Questions? Call us:
+16474504466
Or Email us at:
info@gmco.ca
Canada
75 Oneida Crescent , Richmond Hill
ON, L4B 0H3
Looking to get a quote?
Have Questions?
Frequently Asked Questions
Top General Contractor For Home Renovations, Kitchen Remodeling, Bathroom Renovations, and Basement Finishing
What renovation services does GMC Construction Inc. provide in the Greater Toronto Area (GTA)?
GMC Construction Inc. offers a full range of renovation services, including kitchen remodeling, bathroom renovations, basement finishing, and commercial renovation projects. Serving Toronto, Richmond Hill, Markham, Mississauga, Brampton, Ajax, and surrounding areas, we are your go-to contractor for all home and commercial improvement needs.
How does GMC Construction Inc. ensure high-quality workmanship in its renovation projects?
At GMC Construction Inc., we prioritize quality by using premium materials and employing skilled tradespeople who adhere to the highest industry standards. Our team manages every detail, from design to completion, ensuring your renovation meets your expectations for durability and aesthetic appeal.
How long does a typical kitchen or bathroom renovation take with GMC Construction Inc.?
The timeline for a kitchen or bathroom renovation with GMC Construction Inc. varies depending on the project’s scope. However, most renovations are completed within 4 to 8 weeks. We provide a detailed schedule during your initial consultation to ensure transparency and keep your project on track.
Is GMC Construction Inc. licensed and insured to perform renovations in Toronto and the GTA?
Yes, GMC Construction Inc. is fully licensed and insured to perform renovations in Toronto and throughout the GTA. Our contractor liability insurance covers up to 5 million dollars, providing peace of mind for our clients as we handle both residential and commercial projects.
How do I get a free estimate for my home renovation with GMC Construction Inc.?
To get a free estimate, simply contact GMC Construction Inc. through our website or by calling us at 647-450-4466. We’ll arrange a consultation to discuss your renovation needs, whether it’s for a kitchen remodel, bathroom upgrade, or basement finishing, and provide a detailed, no-obligation quote.
What post-renovation support does GMC Construction Inc. offer?
GMC Construction Inc. stands by its work with robust post-renovation support, including a comprehensive warranty and a commitment to address any issues that arise within the first year. Our team ensures your satisfaction long after the renovation is complete.
