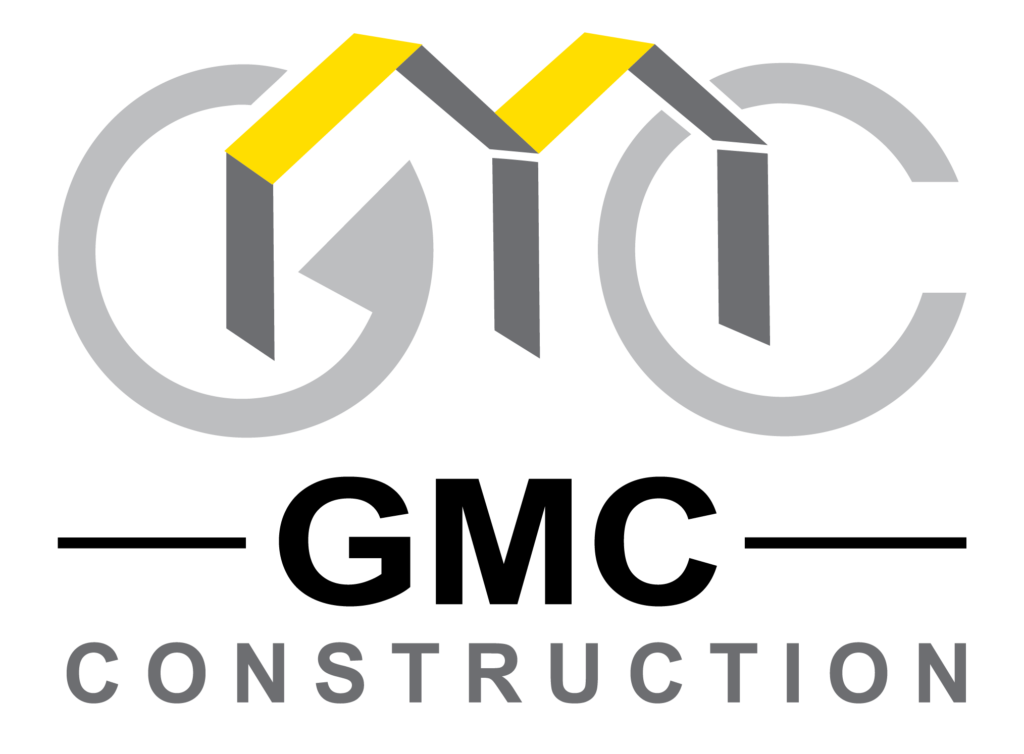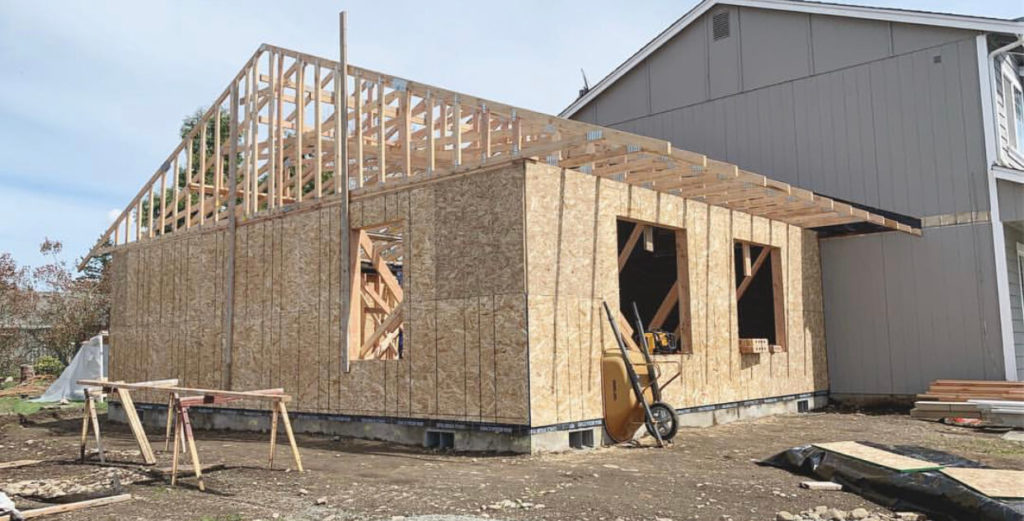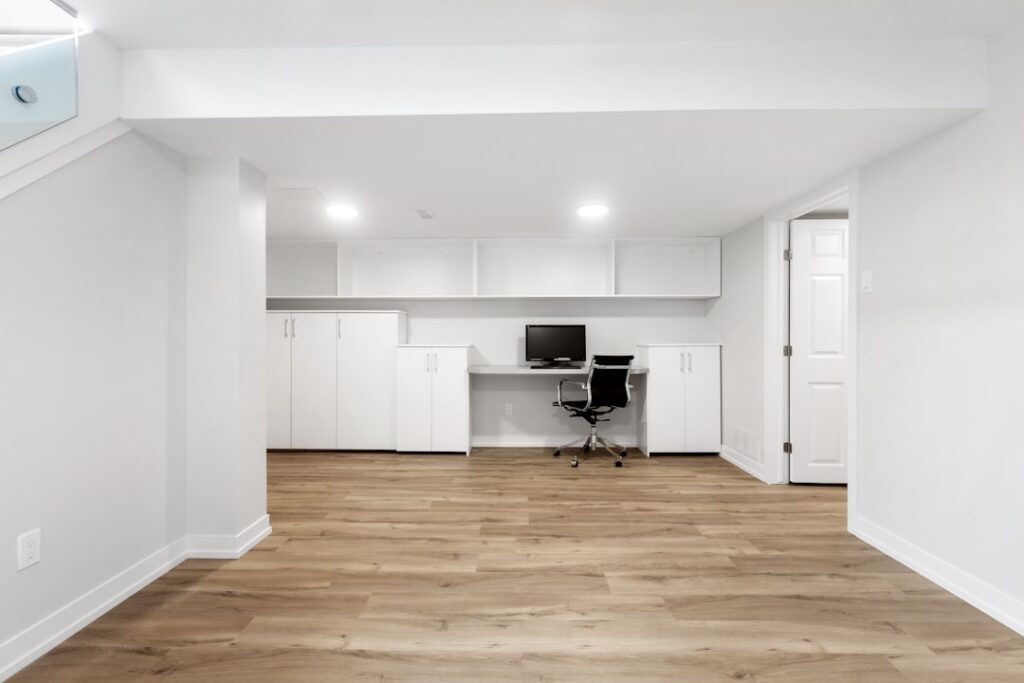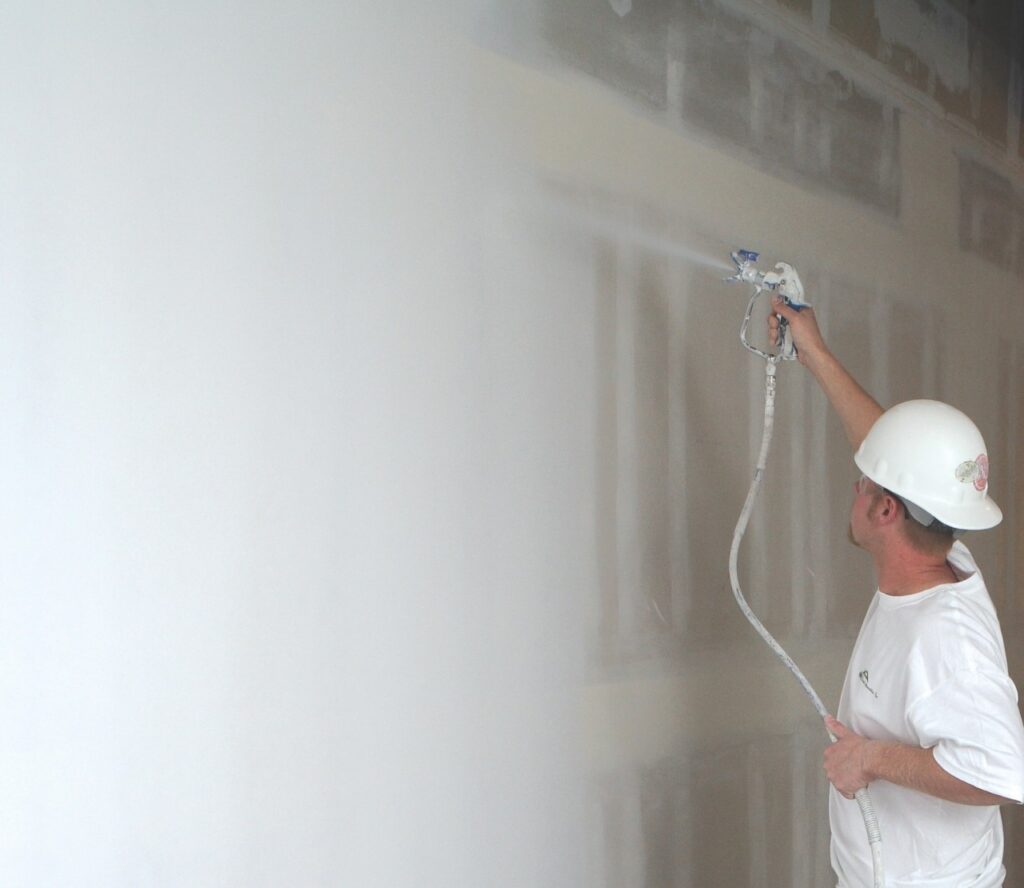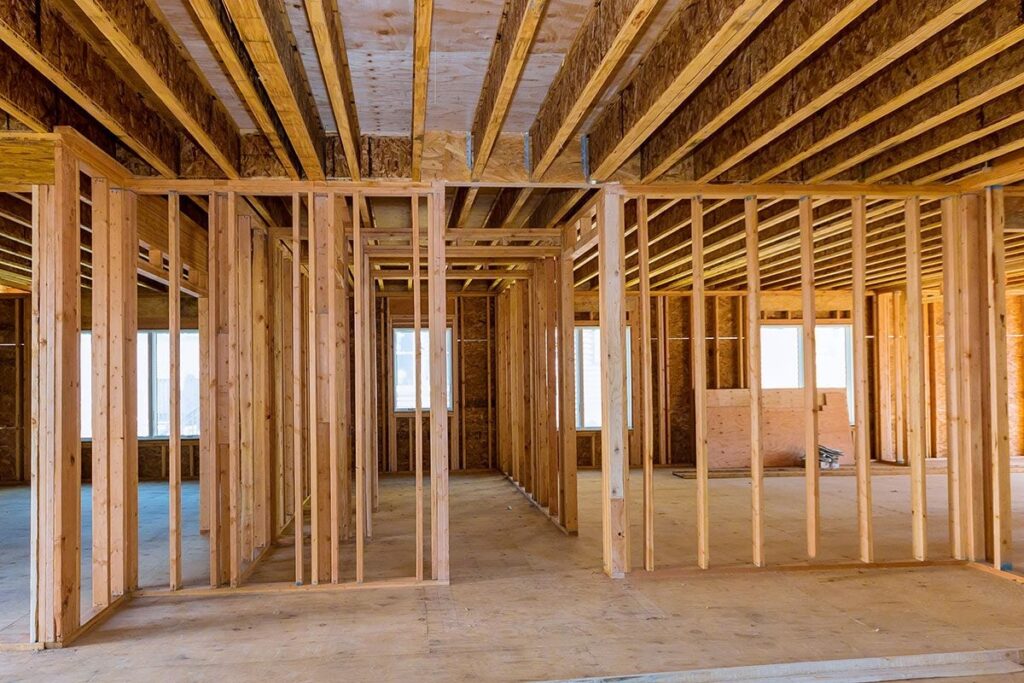
When it comes to home renovation or remodeling projects, one of the most critical questions homeowners often ask is whether a 2×4 wall can be load bearing. The answer is not a simple yes or no; it depends on several factors including the wall’s location, its purpose, and the overall structural design of the home. While 2×4 walls are common in residential construction, understanding their role in supporting weight and how to identify whether they are load bearing is essential for anyone planning on altering or removing them.
In this comprehensive guide, we’ll explore whether a 2×4 wall can be load bearing, what factors determine if it is, and how to identify if your 2×4 wall plays a structural role in supporting your home.
What Is a Load Bearing Wall?
Before diving into the specifics of whether a 2×4 wall can be load bearing, let’s first define what a load bearing wall is and its importance in your home’s structure.
A load bearing wall is a wall that carries and transfers the weight of the structure above it to the foundation below. This weight includes the load from the roof, floors, and any other structural elements like beams and ceilings. These walls are essential for maintaining the stability and integrity of a building. If a load bearing wall is removed or altered without proper reinforcement, it can lead to catastrophic structural failures.
In contrast, a non-load bearing wall does not bear any significant weight and is used primarily for room division, privacy, or aesthetic purposes. Non-load bearing walls are relatively easier to modify or remove, as they do not support the building’s structure.
Can a 2×4 Wall Be Load Bearing?
Now that we understand the role of load bearing walls, let’s address the core question: Can a 2×4 wall be load bearing?
The answer is yes, a 2×4 wall can indeed be load bearing, depending on various factors. In fact, 2×4 walls are commonly used as load bearing walls in many residential homes. However, it’s important to remember that not all 2×4 walls are load bearing, and certain criteria must be met for them to serve this function.
To determine whether your 2×4 wall is load bearing, you need to consider factors like the wall’s position, the materials used, the load it supports, and the overall structure of the home. Let’s break down these factors in more detail:
Factors That Determine if a 2×4 Wall is Load Bearing
| Factor | Explanation |
|---|---|
| Wall Location | Exterior walls and interior walls positioned under load bearing beams are often load bearing. Location near the center of the house may also indicate it’s load bearing. |
| Size and Framing | The size of the wall’s framing and materials used can impact its load bearing capacity. A 2×4 wall with added reinforcement may bear more weight. |
| Load Supported | The wall must support weight from the roof, upper floors, or beams. The more weight it carries, the more likely it’s a load bearing wall. |
| Overall Design | The home’s design influences whether a 2×4 wall is load bearing. In older or custom-built homes, interior walls could also serve as load bearing walls. |
1. Wall Location
The location of the wall is one of the primary indicators of whether a 2×4 wall is load bearing.
- Exterior Walls: In most homes, exterior walls are load bearing because they support the weight of the roof, floors, and any structural elements above. Therefore, if a 2×4 wall is on the exterior of your home, it is highly likely to be load bearing.
- Interior Walls: While interior walls are often non-load bearing, some interior walls can be load bearing as well. For instance, walls that are positioned directly under load bearing beams or above columns may also serve as load bearing walls. In many homes, interior load bearing walls run perpendicular to the ceiling joists or floor joists. These walls typically carry the weight of the floors or roof above.
If the 2×4 wall is located near the center of the home or aligns with other walls on upper floors, it may be load bearing. It’s important to inspect both the lower and upper parts of the wall to understand its role in the overall structure of the home.
2. Size and Framing of the Wall
The size of the framing used in the wall is another important factor in determining whether it can be load bearing. A 2×4 wall is made from 2×4 studs, which are generally spaced 16 inches apart, but this spacing can vary. While this may seem like a relatively small size for a load bearing wall, 2×4 walls are often used in load bearing applications when designed correctly.
| Framing Material | Size | Capacity |
|---|---|---|
| 2×4 Wall | 3.5 inches thick (nominal) | Can bear moderate weight depending on design and additional reinforcement. |
| 2×6 Wall | 5.5 inches thick (nominal) | Can carry more weight than a 2×4 wall, commonly used for stronger load bearing walls. |
| Wood Type | Pine, Fir, etc. | Hardwoods are stronger and more suitable for load bearing walls than softwoods. |
3. The Load It Supports
A 2×4 wall can be load bearing depending on the amount of weight it is required to support. Generally, a load bearing wall will transfer the weight from above (including the roof, floors, or ceiling) to the foundation below. The type of load—whether it’s a roof load, floor load, or something else—determines how much weight the wall needs to support.
For example, if a 2×4 wall is supporting a roof structure with heavy roofing materials, it will need to be much stronger than if it is only carrying the weight of a small floor or a single room. In some cases, a 2×4 wall may need to be reinforced with additional supports, beams, or columns to handle larger loads.
How to Identify if a 2×4 Wall is Load Bearing
Identifying whether a 2×4 wall is load bearing can be tricky, but there are several methods you can use to determine its function. Here’s a guide to help you identify if your 2×4 wall is load bearing:
| Method | Explanation |
|---|---|
| Examine the Wall’s Position | Check if the wall is exterior or positioned under beams or columns; walls under beams are often load bearing. |
| Check for Support Above or Below | Inspect beams, columns, or other supports near the wall. If the 2×4 wall is supporting them, it is load bearing. |
| Examine the Wall’s Material and Thickness | Check if the 2×4 studs are reinforced with additional materials, such as doubled studs or thicker framing, which could indicate a load bearing role. |
| Consult with a Professional | If in doubt, hire a structural engineer to assess the wall’s function. A professional can verify whether the 2×4 wall is load bearing. |
The Risks of Removing a Load Bearing 2×4 Wall
Removing a load bearing wall—especially one constructed with 2×4 studs—can pose significant risks if not done properly. Without proper reinforcement, removing or altering a load bearing wall can lead to structural instability, sagging floors, or even collapse. If you’re planning to modify or remove a 2×4 wall, make sure you understand the full scope of the work and hire professionals to assist with the process.
| Potential Risks | Explanation |
|---|---|
| Structural Instability | Removing a load bearing wall without reinforcement can compromise the structural integrity of your home. |
| Sagging Floors | Without proper support, floors above the removed wall may sag or crack. |
| Collapse | In extreme cases, removing a load bearing wall can cause significant damage, leading to partial or complete collapse. |
Conclusion
In conclusion, a 2×4 wall can indeed be load bearing, but several factors determine whether it serves this function. The wall’s location, size, materials, and the load it supports all contribute to whether a 2×4 wall is load bearing. Always assess the overall structural design of your home and, when in doubt, consult with a professional to ensure your renovation or remodeling project does not compromise the safety and integrity of your home.
If you’re considering removing or altering a 2×4 wall, it’s crucial to take the proper precautions to avoid costly and potentially dangerous structural damage. Understanding the role of load bearing walls in your home is essential for any successful renovation or construction project.

Looking to get a quote on your next home renovation project?
Call us todat at 6474504466 to start a free consultation
✓ Trusted quality
✓ professionalism
✓ Strong Reputation
Experience excellence with Toronto’s top general contractor for quality and professionalism .
Get in touch
We’re here to answer your questions.
Have a Questions? Call us:
+16474504466
Or Email us at:
info@gmco.ca
Canada
75 Oneida Crescent , Richmond Hill
ON, L4B 0H3
Looking to get a quote?
Latest Posts
The latest stories, exclusive insights, and special offers.
-

The Complete Guide to Shower Pans: Types, Installation, and Maintenance Tips
-
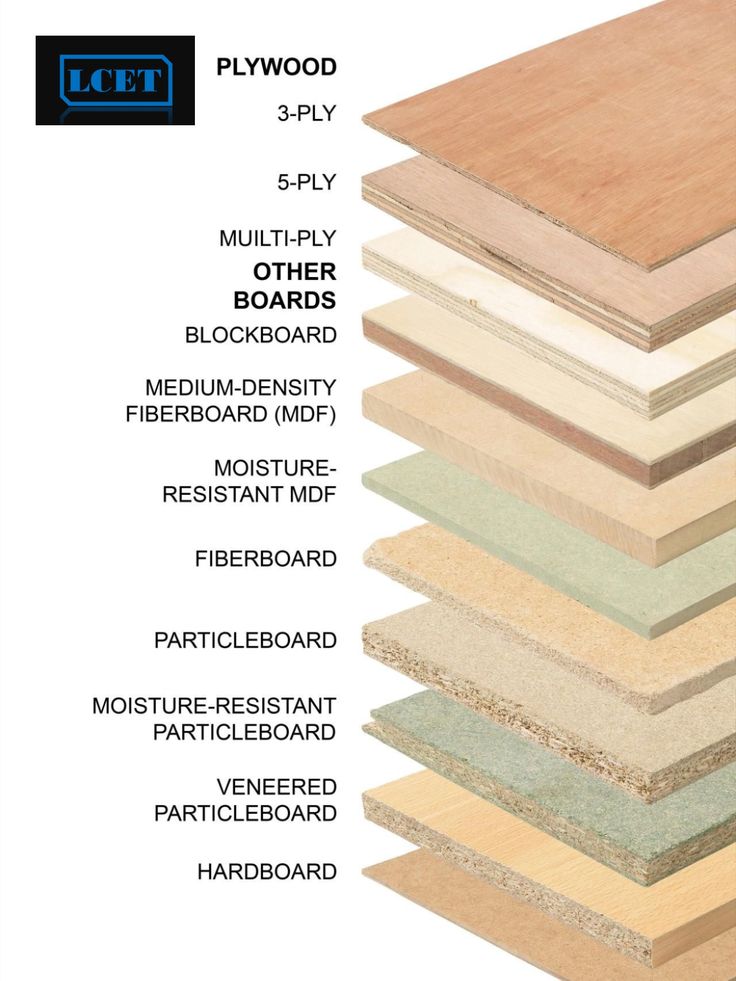
The Ultimate Guide 2025 to Different Types of Plywood: Uses, Benefits, and Choosing the Right One
-

The Ultimate Guide to Epoxy Flooring: Benefits, Applications, and Installation
-
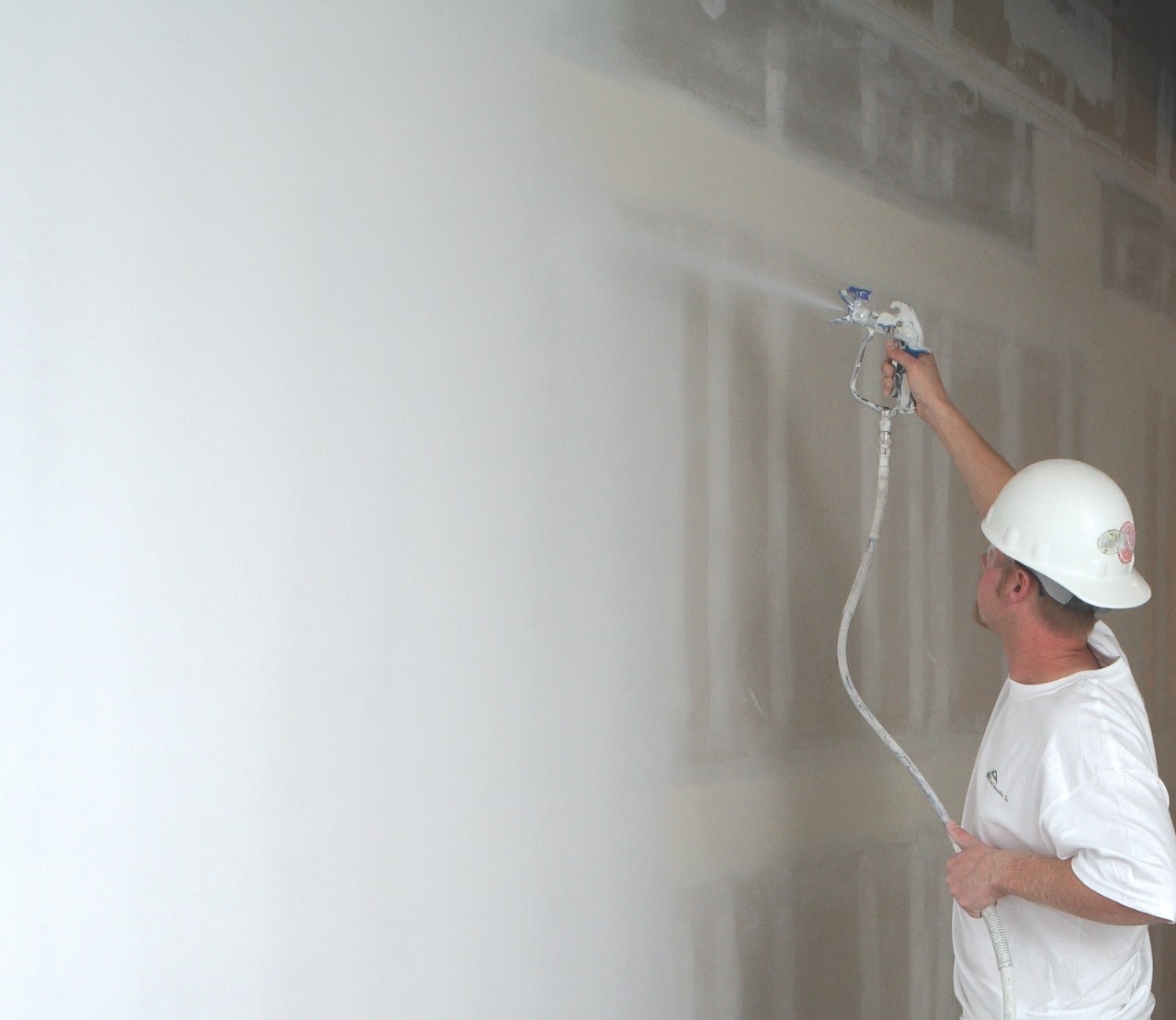
The Ultimate Guide to Level 5 Plastering: What You Need to Know
Get in touch
We’re here to answer your questions.
Have a Questions? Call us:
+16474504466
Or Email us at:
info@gmco.ca
Canada
75 Oneida Crescent , Richmond Hill
ON, L4B 0H3
Looking to get a quote?
Have Questions?
Frequently Asked Questions
Top General Contractor For Home Renovations, Kitchen Remodeling, Bathroom Renovations, and Basement Finishing
What renovation services does GMC Construction Inc. provide in the Greater Toronto Area (GTA)?
GMC Construction Inc. offers a full range of renovation services, including kitchen remodeling, bathroom renovations, basement finishing, and commercial renovation projects. Serving Toronto, Richmond Hill, Markham, Mississauga, Brampton, Ajax, and surrounding areas, we are your go-to contractor for all home and commercial improvement needs.
How does GMC Construction Inc. ensure high-quality workmanship in its renovation projects?
At GMC Construction Inc., we prioritize quality by using premium materials and employing skilled tradespeople who adhere to the highest industry standards. Our team manages every detail, from design to completion, ensuring your renovation meets your expectations for durability and aesthetic appeal.
How long does a typical kitchen or bathroom renovation take with GMC Construction Inc.?
The timeline for a kitchen or bathroom renovation with GMC Construction Inc. varies depending on the project’s scope. However, most renovations are completed within 4 to 8 weeks. We provide a detailed schedule during your initial consultation to ensure transparency and keep your project on track.
Is GMC Construction Inc. licensed and insured to perform renovations in Toronto and the GTA?
Yes, GMC Construction Inc. is fully licensed and insured to perform renovations in Toronto and throughout the GTA. Our contractor liability insurance covers up to 5 million dollars, providing peace of mind for our clients as we handle both residential and commercial projects.
How do I get a free estimate for my home renovation with GMC Construction Inc.?
To get a free estimate, simply contact GMC Construction Inc. through our website or by calling us at 647-450-4466. We’ll arrange a consultation to discuss your renovation needs, whether it’s for a kitchen remodel, bathroom upgrade, or basement finishing, and provide a detailed, no-obligation quote.
What post-renovation support does GMC Construction Inc. offer?
GMC Construction Inc. stands by its work with robust post-renovation support, including a comprehensive warranty and a commitment to address any issues that arise within the first year. Our team ensures your satisfaction long after the renovation is complete.
