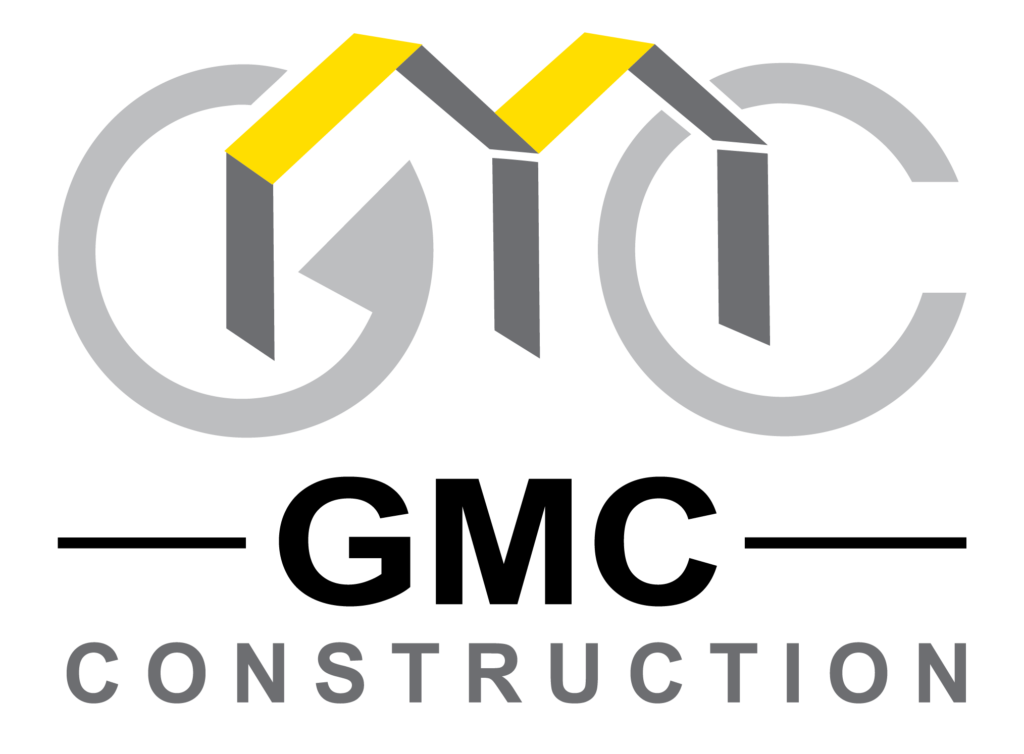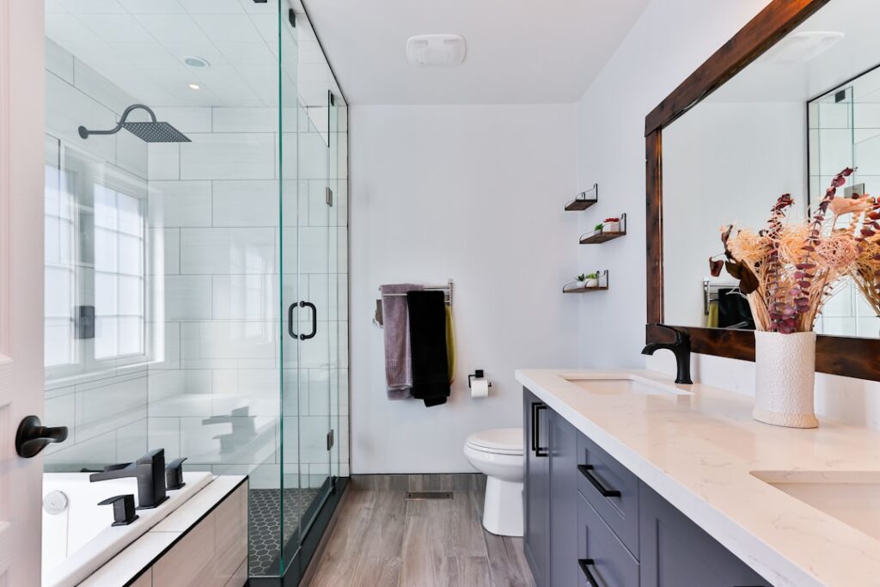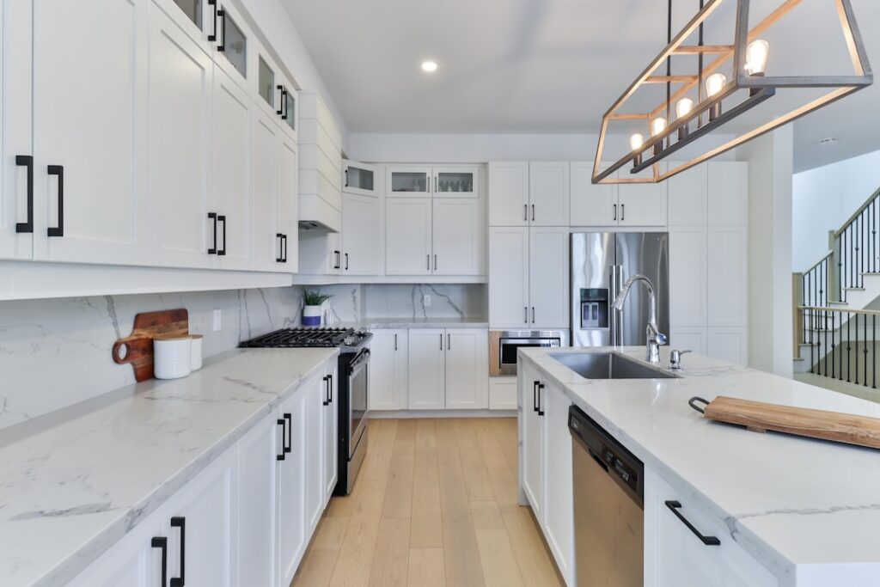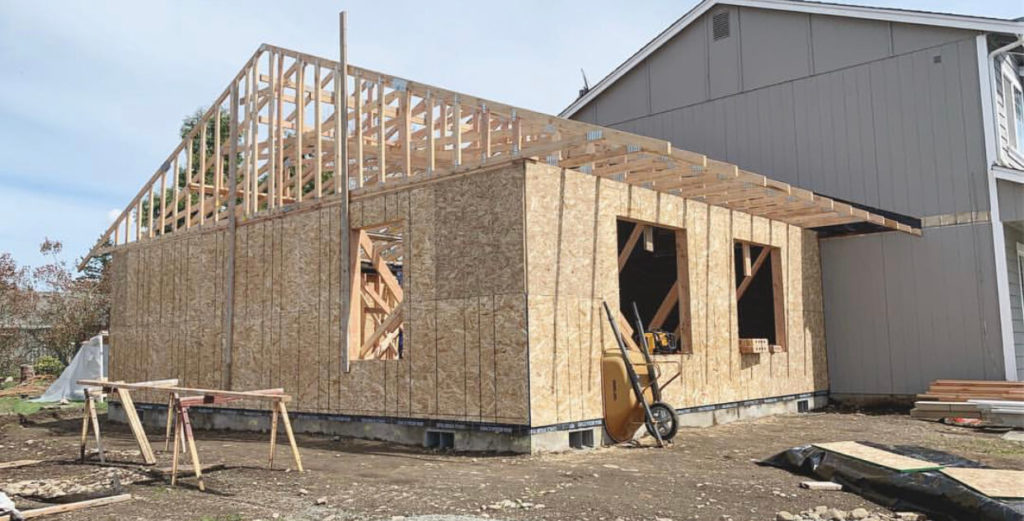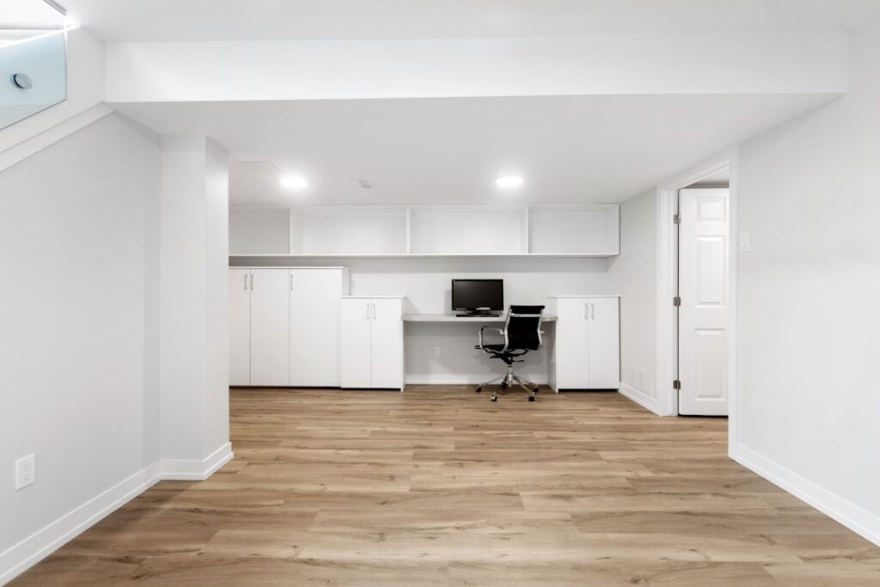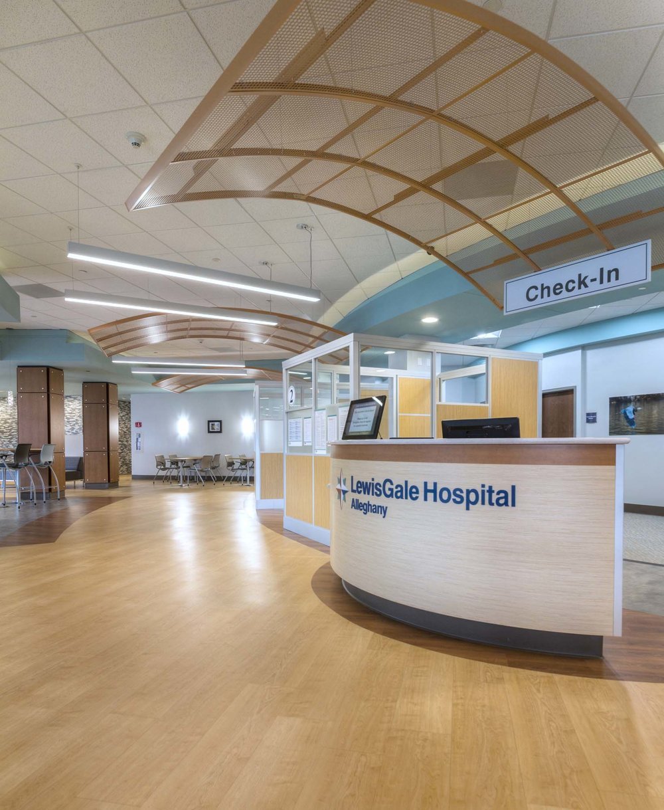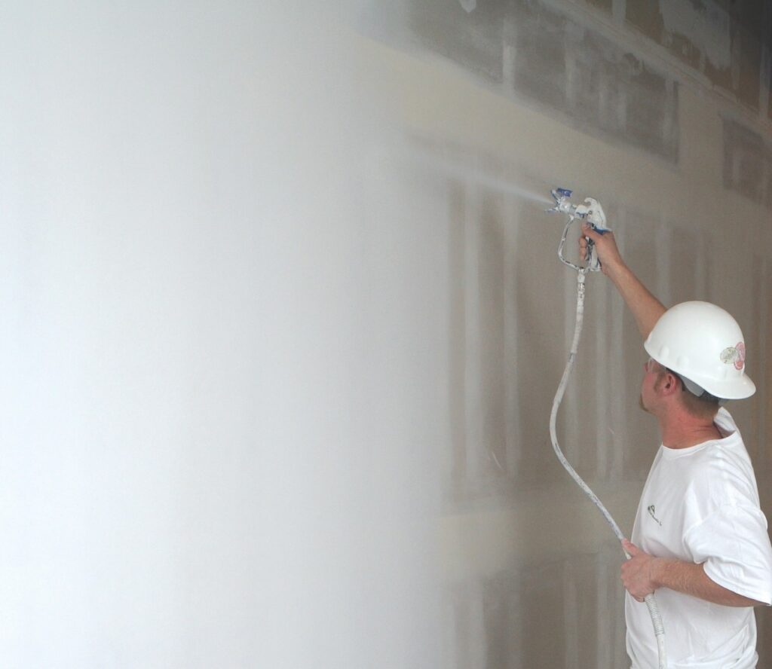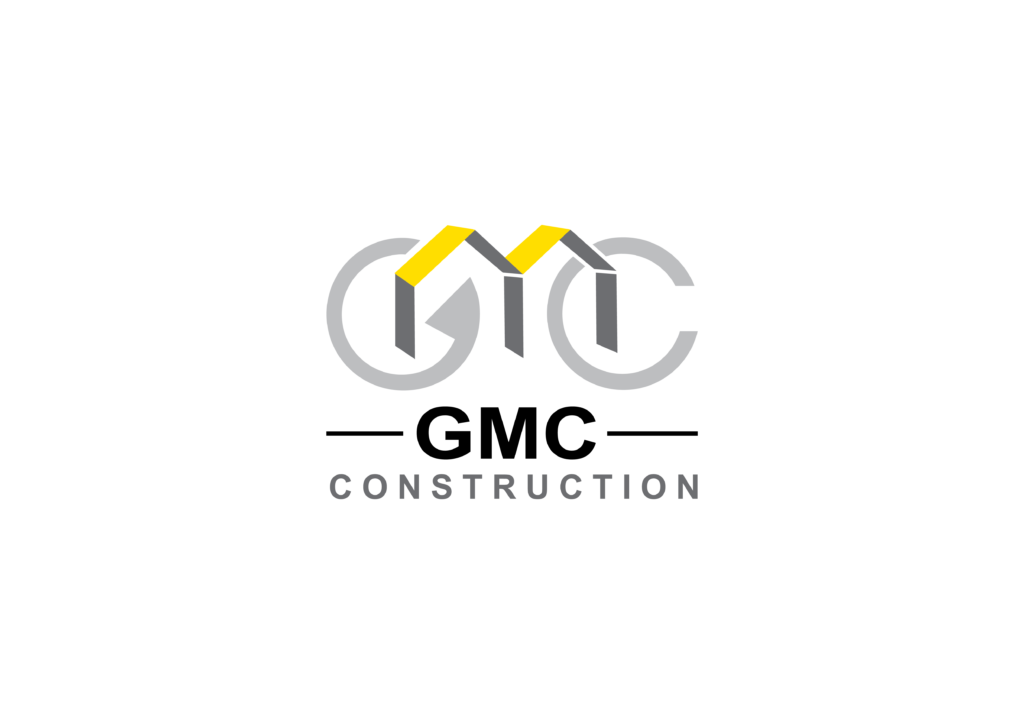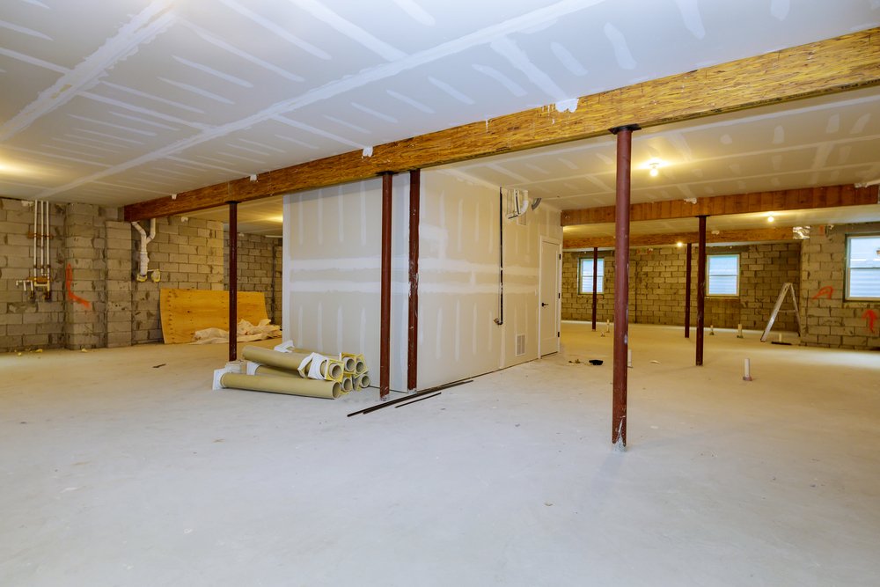
Do I need permission to remove a wall?
Renovating your home can be an exciting way to improve the functionality and aesthetics of your living space. One common renovation task is wall removal, whether it’s to open up a space, remove an outdated partition, or reconfigure the layout of a room. However, before you pick up the sledgehammer, it’s essential to understand the legalities around wall removal, particularly whether you need permission to do so. This blog post will explore the circumstances under which you may need permission to remove a wall and what steps you need to take to ensure your renovation complies with local building codes and regulations.
Understanding Building Permits and Regulations
A building permit is an official approval issued by your local government that allows you to proceed with certain construction activities, including wall removal. It’s crucial to obtain the necessary permits before starting your project to ensure that the work complies with local building codes and regulations. Failure to obtain a permit could lead to penalties, fines, or even having to undo the work and restore the wall.
1. Is a Permit Required for Wall Removal?
The short answer is: It depends. Whether you need a permit to remove a wall depends on several factors, including the type of wall, its location in your home, and the extent of the work.
- Non Load Bearing Walls: These are walls that don’t support any weight, such as partition walls between rooms. In many cases, removing a non load bearing wall does not require a permit, but this may vary depending on your local building codes. Some municipalities still require permits for even minor demolition projects, so it’s always best to check.
- Load Bearing Walls: Load bearing walls are structural elements that support the weight of the roof, upper floors, or other parts of the house. Removing a load bearing wall is a more complex task because it can affect the structural integrity of the entire home. You almost always need a permit to remove a load bearing wall. Additionally, you will need to install proper structural supports (e.g., a beam or column), which will need to be approved by a structural engineer and inspected by the local authorities.
| Type of Wall | Permit Requirement | Comments |
|---|---|---|
| Non Load Bearing Wall | May require a permit depending on local regulations | Check with local authorities to be sure. |
| Load Bearing Wall | Permit required | Structural approval and professional inspections needed. |
2. How to Know if a Wall is Load Bearing
Before you can determine whether you need a permit, you need to figure out if the wall you’re planning to remove is load bearing. The simplest way to do this is to consult a structural engineer or an experienced contractor who can inspect your home and determine whether the wall is load bearing. Some signs that a wall might be load bearing include:
- The wall is located along the centerline of the house, or it runs perpendicular to the floor joists.
- The wall is located on the ground floor and appears to be part of the home’s structural framework.
- The wall is directly beneath another wall or a heavy structure (such as a chimney).
| Wall Location | Possible Load Bearing Characteristics |
|---|---|
| Center of the Home | May be supporting the load of the structure above. |
| Ground Floor | Often load bearing, especially if it aligns with the upstairs walls. |
| Above Other Walls/Structures | May indicate it is load bearing, supporting the weight of the roof or upper floors. |
3. Why Do You Need a Permit to Remove a Load Bearing Wall?
Removing a load bearing wall requires more than just knocking it down. It involves ensuring that the structure remains safe after the wall is removed. A structural engineer must determine how the load will be redistributed to prevent the home from shifting or collapsing. This typically involves installing a beam or a post that can handle the load previously supported by the wall.
The need for professional oversight and structural modifications is why permits are required for load bearing wall removal. Local authorities will want to ensure that the new structure meets safety standards and complies with local building codes.
4. How to Obtain a Permit for Wall Removal
The process for obtaining a permit to remove a wall varies by location, but it generally involves a few basic steps:
- Contact Your Local Building Department: Before starting your project, you should contact your local building department to ask about permit requirements. This can usually be done online, by phone, or in person.
- Submit Detailed Plans: If a permit is required, you may need to submit detailed plans of the proposed wall removal. These plans will show the current layout of the space, the wall being removed, and any structural changes that will take place (e.g., installation of a beam).
- Hire a Professional: If the wall is load bearing, you’ll need to hire a licensed contractor and possibly a structural engineer to create the necessary plans for the permit application. The engineer will also determine the type of support needed after the wall is removed.
- Schedule Inspections: Once the permit is approved and work begins, the project will likely need to pass inspection at various stages, including after the load bearing wall is removed and the new supports are in place. Inspections are conducted to ensure the work meets local building codes.
| Permit Process Step | Description |
|---|---|
| 1. Contact Local Authorities | Check if a permit is needed for your project. |
| 2. Submit Plans | Submit plans showing the wall removal and structural changes. |
| 3. Hire Professionals | For load bearing walls, hire a contractor and engineer. |
| 4. Schedule Inspections | Inspections ensure the work meets safety and code standards. |
5. Costs Associated with Permits
The cost of obtaining a permit for wall removal can vary significantly depending on your location, the type of wall being removed, and the extent of the structural changes. The fees typically range from $100 to $1,000 or more. Here’s a breakdown of what you can expect:
| Type of Wall | Permit Costs | Additional Costs |
|---|---|---|
| Non Load Bearing Wall | $100 – $500 | Basic inspection fees. |
| Load Bearing Wall | $500 – $1,500+ | Engineer fees for structural plans, additional inspections. |
6. What Happens If You Don’t Get a Permit?
If you proceed with wall removal without obtaining the proper permits, you may face several consequences:
- Fines: Many municipalities impose fines on homeowners who perform unpermitted construction work.
- Uninsured Work: If something goes wrong during the wall removal and the work wasn’t permitted, your insurance company may not cover the damages.
- Difficulty Selling Your Home: If you plan to sell your home in the future, the removal of an unpermitted wall may show up during a home inspection. Buyers may be concerned about the safety of the structural changes, and you may be forced to undo the work or lower the price.
7. Can I Do the Work Myself?
While it may be tempting to take on a wall removal project yourself, it’s often best to hire a professional contractor, especially if the wall is load bearing. Contractors and engineers have the necessary skills to handle structural work safely and can ensure that the project meets all legal and safety requirements. Plus, they’ll be able to obtain the necessary permits for the work.
Conclusion
So, do you need permission to remove a wall? The answer depends on the type of wall you’re removing. If the wall is non load bearing, a permit may not be required, but it’s always a good idea to check with your local building department. For load bearing walls, obtaining a permit is a must, and it requires more detailed planning and structural support to ensure the safety of your home. Always consult with professionals, including contractors and structural engineers, to make sure your renovation is safe, legal, and within budget.
| Type of Wall | Permit Requirement | Typical Cost Range |
|---|---|---|
| Non Load Bearing Wall | May not require a permit | $100 – $500 |
| Load Bearing Wall | Permit required and professional oversight needed | $500 – $1,500+ (includes structural plans and inspections) |
By understanding the importance of permits and following the proper procedures, you can avoid unnecessary headaches and ensure that your wall removal project is completed safely and legally.

Looking to get a quote on your next home renovation project?
Call us todat at 6474504466 to start a free consultation
✓ Trusted quality
✓ professionalism
✓ Strong Reputation
Experience excellence with Toronto’s top general contractor for quality and professionalism .
Get in touch
We’re here to answer your questions.
Have a Questions? Call us:
+16474504466
Or Email us at:
info@gmco.ca
Canada
75 Oneida Crescent , Richmond Hill
ON, L4B 0H3
Looking to get a quote?
Latest Posts
The latest stories, exclusive insights, and special offers.
-

The Complete Guide to Shower Pans: Types, Installation, and Maintenance Tips
-
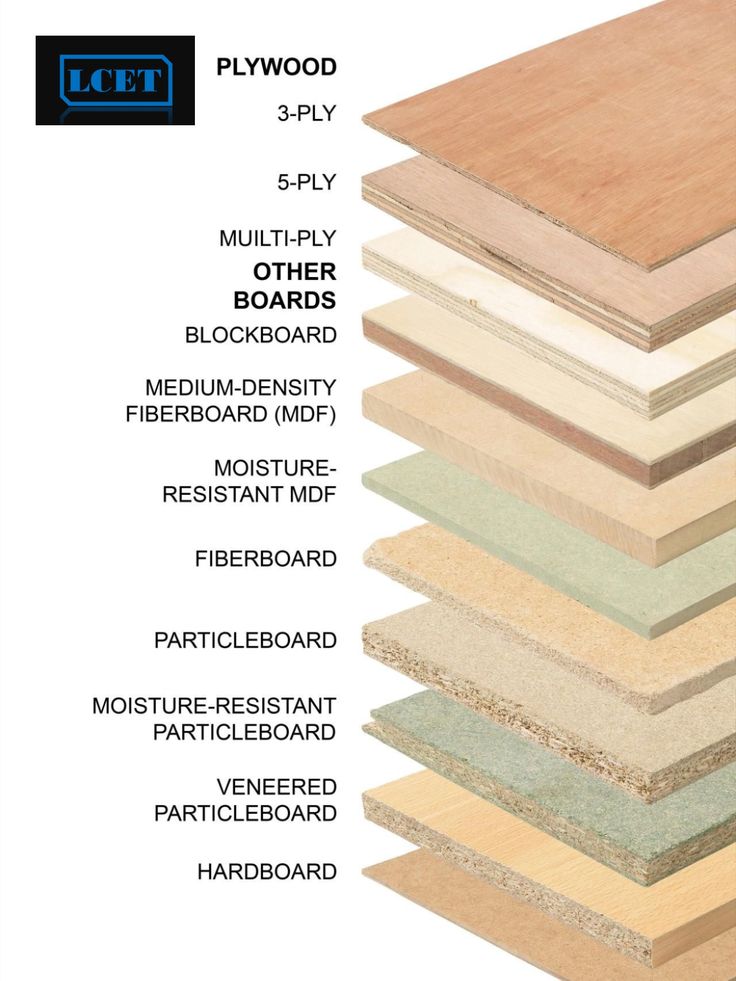
The Ultimate Guide 2025 to Different Types of Plywood: Uses, Benefits, and Choosing the Right One
-
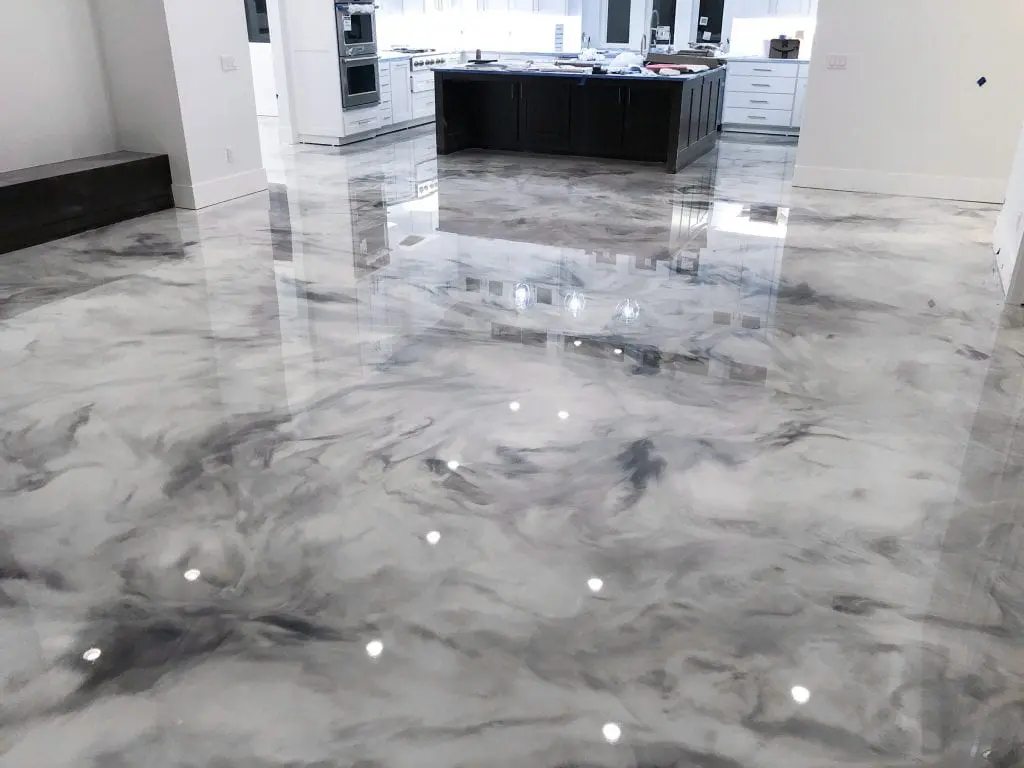
The Ultimate Guide to Epoxy Flooring: Benefits, Applications, and Installation
-
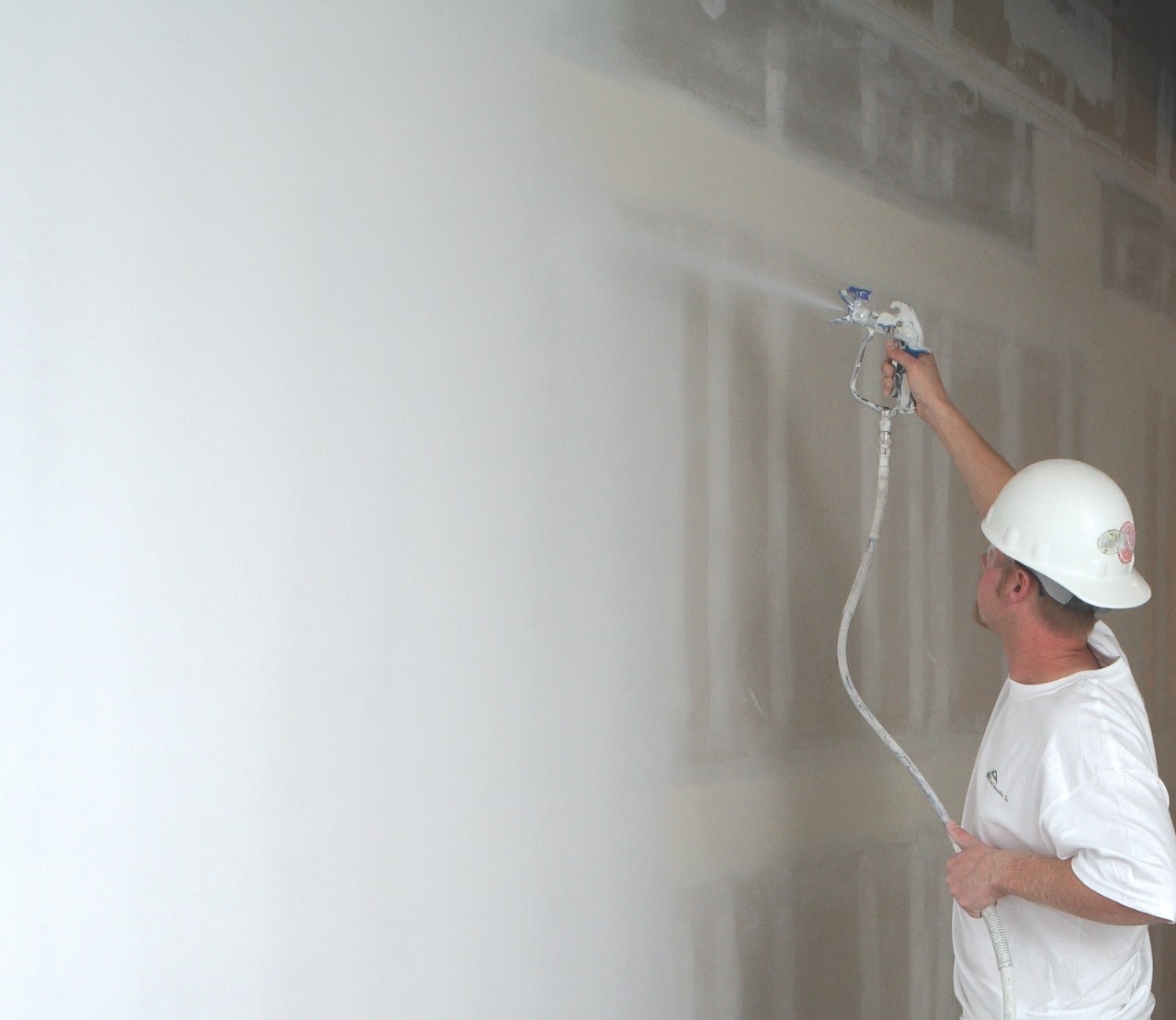
The Ultimate Guide to Level 5 Plastering: What You Need to Know
Get in touch
We’re here to answer your questions.
Have a Questions? Call us:
+16474504466
Or Email us at:
info@gmco.ca
Canada
75 Oneida Crescent , Richmond Hill
ON, L4B 0H3
Looking to get a quote?
Have Questions?
Frequently Asked Questions
Top General Contractor For Home Renovations, Kitchen Remodeling, Bathroom Renovations, and Basement Finishing
What renovation services does GMC Construction Inc. provide in the Greater Toronto Area (GTA)?
GMC Construction Inc. offers a full range of renovation services, including kitchen remodeling, bathroom renovations, basement finishing, and commercial renovation projects. Serving Toronto, Richmond Hill, Markham, Mississauga, Brampton, Ajax, and surrounding areas, we are your go-to contractor for all home and commercial improvement needs.
How does GMC Construction Inc. ensure high-quality workmanship in its renovation projects?
At GMC Construction Inc., we prioritize quality by using premium materials and employing skilled tradespeople who adhere to the highest industry standards. Our team manages every detail, from design to completion, ensuring your renovation meets your expectations for durability and aesthetic appeal.
How long does a typical kitchen or bathroom renovation take with GMC Construction Inc.?
The timeline for a kitchen or bathroom renovation with GMC Construction Inc. varies depending on the project’s scope. However, most renovations are completed within 4 to 8 weeks. We provide a detailed schedule during your initial consultation to ensure transparency and keep your project on track.
Is GMC Construction Inc. licensed and insured to perform renovations in Toronto and the GTA?
Yes, GMC Construction Inc. is fully licensed and insured to perform renovations in Toronto and throughout the GTA. Our contractor liability insurance covers up to 5 million dollars, providing peace of mind for our clients as we handle both residential and commercial projects.
How do I get a free estimate for my home renovation with GMC Construction Inc.?
To get a free estimate, simply contact GMC Construction Inc. through our website or by calling us at 647-450-4466. We’ll arrange a consultation to discuss your renovation needs, whether it’s for a kitchen remodel, bathroom upgrade, or basement finishing, and provide a detailed, no-obligation quote.
What post-renovation support does GMC Construction Inc. offer?
GMC Construction Inc. stands by its work with robust post-renovation support, including a comprehensive warranty and a commitment to address any issues that arise within the first year. Our team ensures your satisfaction long after the renovation is complete.
