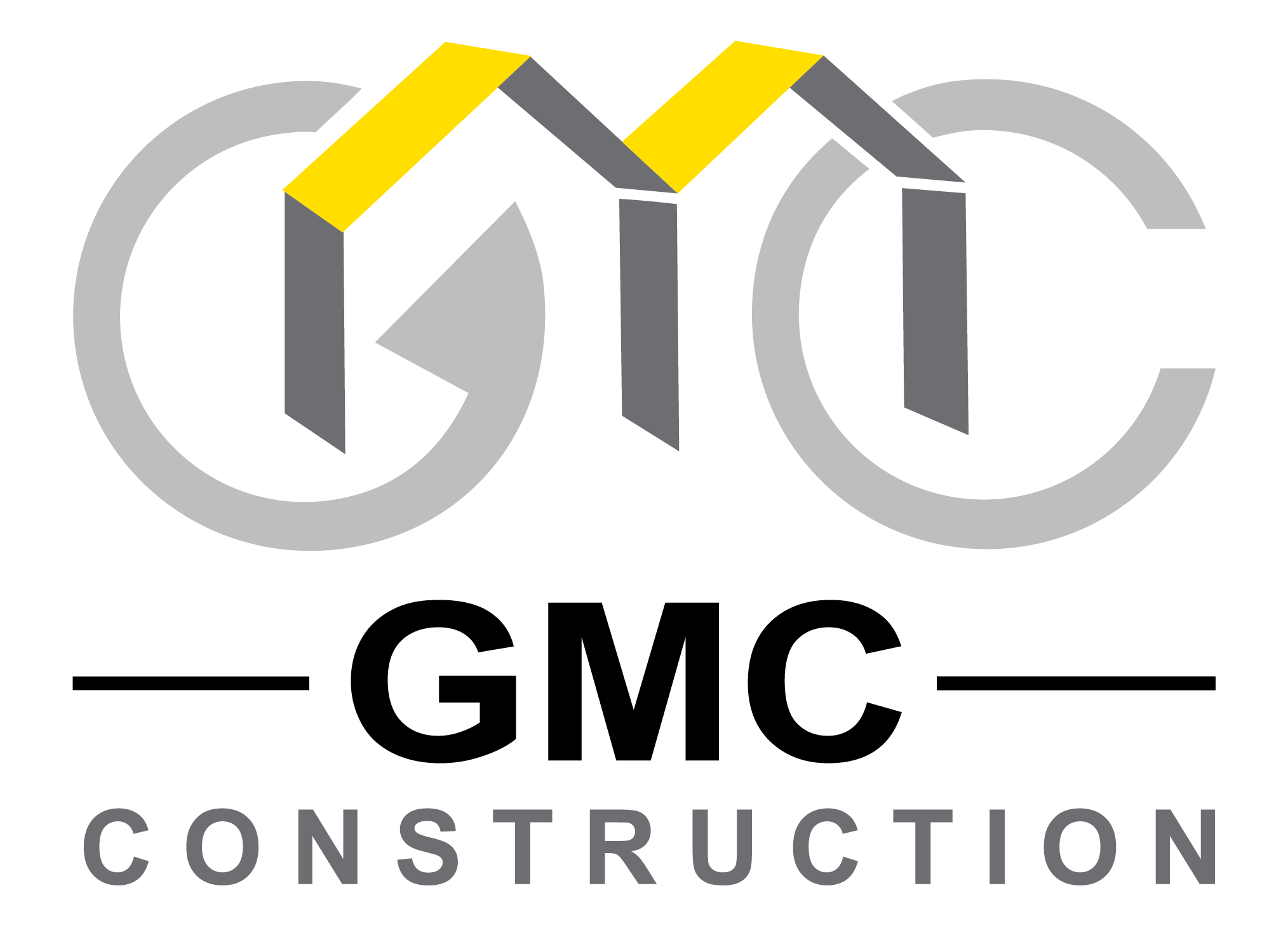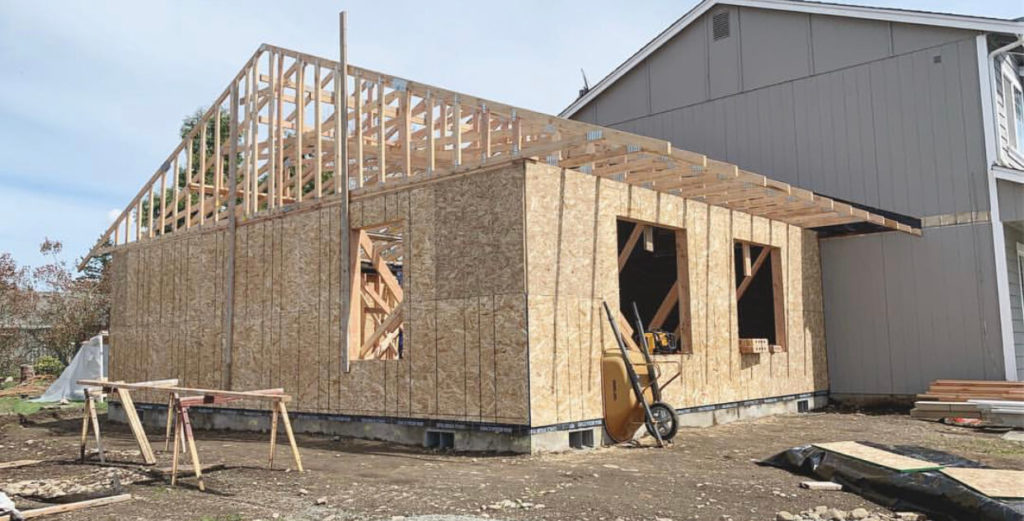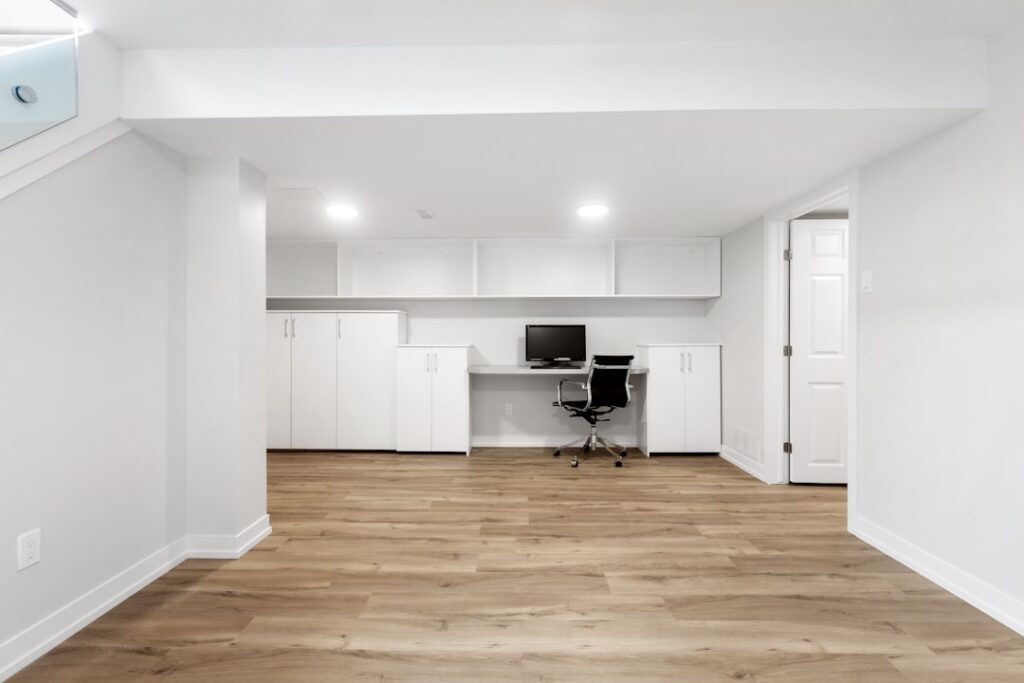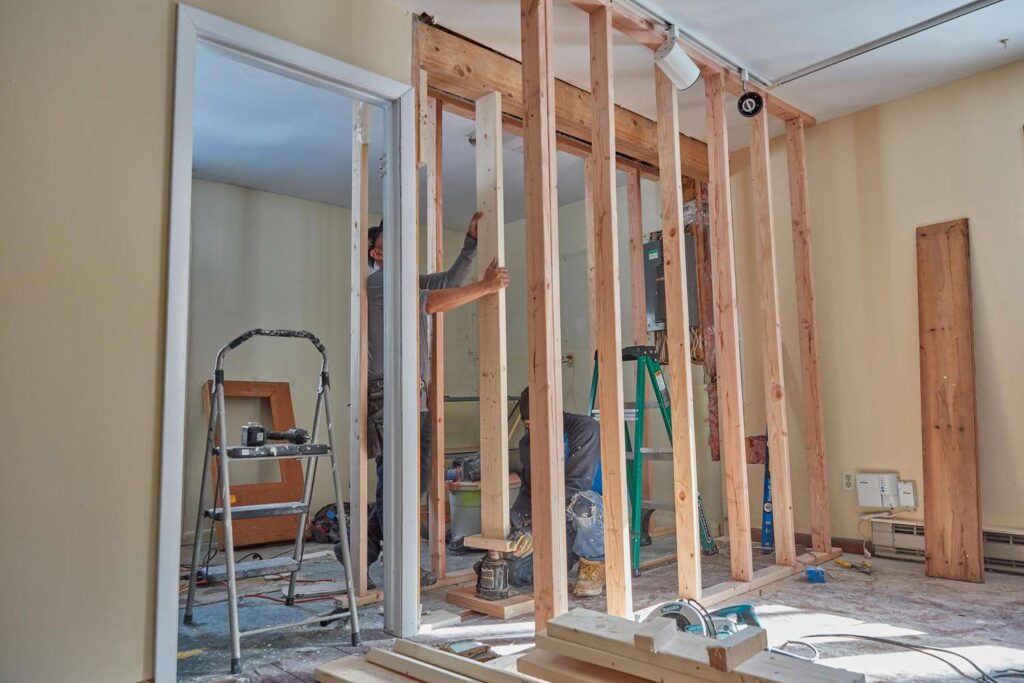
When embarking on a home renovation or remodeling project, especially when dealing with walls, one of the most crucial questions that arise is whether a wall is load-bearing or non-load-bearing. Understanding the distinction between these two types of walls is essential to ensuring the integrity of your home and ensuring the safety of any construction work you plan to do.
A load-bearing wall is a critical structural element in a building, transferring weight from the roof, floors, and other structures down to the foundation. Non-load-bearing walls, on the other hand, are typically used as partitions and do not bear any significant weight beyond their own. Identifying the right wall is key to making informed decisions regarding any structural changes, such as removing or modifying a wall. In this post, we will break down the differences between a load-bearing wall and a non-load-bearing wall, explaining how to identify them, and why this distinction matters for your renovation projects.
What Is a Load-Bearing Wall?
Before diving into how to identify a load-bearing wall, it’s important to understand what exactly this type of wall does in your home. A load-bearing wall supports and transfers the weight of the structure above it (including floors, roof, and sometimes other walls) down to the foundation. These walls are often essential to the structural integrity of your home and should not be removed or altered without professional consultation, as doing so can compromise the safety of the building.
In a typical home, the load-bearing walls are generally located along the perimeter of the building, but interior walls can also be load-bearing, depending on the design of the home. Typically, these walls are made of more solid materials, such as concrete, brick, or wood, and are thicker than non-load-bearing walls.
What Is a Non-Load-Bearing Wall?
On the flip side, a non-load-bearing wall, as the name suggests, does not carry any weight from above. These walls are typically used as room dividers or partitions. Unlike load-bearing walls, non-load-bearing walls can be removed or altered with relative ease, though you should still consider the potential effects of removing them on your home’s overall layout and design.
A non-load-bearing wall may still be important for privacy or aesthetics, but removing or altering it will not affect the structural stability of your home. Most interior walls in modern homes are non-load-bearing walls, and they are often constructed from lighter materials like drywall or plaster.
Why Is It Important to Know the Difference?
Knowing the difference between a load-bearing wall and a non-load-bearing wall is important for several reasons:
- Structural Integrity: Removing or altering a load-bearing wall without proper support can lead to serious structural damage, compromising the safety of the entire building.
- Renovation Planning: If you’re planning to remove or modify a wall as part of your renovation project, knowing whether it is load-bearing helps you determine whether you’ll need additional structural support, such as a beam or column.
- Cost and Complexity: Modifying or removing a load-bearing wall is far more complex and costly than a non-load-bearing wall. It typically requires the installation of temporary or permanent structural supports to ensure that the building remains safe during and after the work.
- Permit Requirements: In many regions, removing a load-bearing wall requires a permit, as it can impact the overall stability of the building. A professional should always be consulted when altering load-bearing walls.
Key Differences Between a Load-Bearing Wall and a Non-Load-Bearing Wall
The distinction between a load-bearing wall and a non-load-bearing wall comes down to their function and design. Here’s a breakdown of their key differences:
| Feature | Load-Bearing Wall | Non-Load-Bearing Wall |
|---|---|---|
| Function | Supports and transfers the weight of the structure. | Divides spaces without carrying structural weight. |
| Location | Often located along the perimeter or in the center of the house. | Typically found as room dividers or partitions. |
| Material | Usually made of stronger, denser materials like concrete, brick, or wood. | Often made of lighter materials like drywall or plaster. |
| Thickness | Generally thicker, sometimes several inches. | Thin, usually just the thickness of drywall or plaster. |
| Structural Importance | Essential to the structural integrity of the building. | Not important for the overall stability of the home. |
| Modification or Removal | Removing or altering requires additional support. | Can be modified or removed with less effort and cost. |
| Permit Requirement | Typically requires a permit for removal or modification. | Generally does not require a permit. |
| Common Locations | Found around load points, such as beneath beams or at the center of the home. | Found between rooms or spaces. |
| Costs and Complexity | Expensive and complex to modify or remove. | Less expensive and easier to modify or remove. |
How to Identify a Load-Bearing Wall
Now that we’ve discussed the main differences, let’s delve into how you can identify a load-bearing wall in your home. Here are several methods you can use to determine if a wall is load-bearing:
1. Look at the Building’s Blueprints
The easiest and most reliable way to identify a load-bearing wall is by consulting the building’s blueprints or architectural plans. These documents will typically show which walls are structural and which are non-load-bearing. If you don’t have access to the original blueprints, consider contacting the builder or a structural engineer for assistance.
2. Examine the Wall’s Position
- Exterior Walls: In most homes, exterior walls are always load-bearing. These walls form the perimeter of the structure and carry the weight of the roof and floors.
- Interior Walls: In multi-story homes, interior walls that align directly above each other are likely to be load-bearing walls. Check if there is a wall on the lower level that aligns with the one on the upper level; this is a strong indicator that it may be load-bearing.
3. Look for Support Beams or Columns
If you have access to the attic or basement, check for beams or columns that sit directly on top of the wall in question. If you see these, it’s a strong indication that the wall is load-bearing, as these support structures are needed to distribute weight down to the foundation.
4. Check the Wall’s Material and Thickness
- Thicker Walls: Generally, thicker walls tend to be load-bearing walls, though this is not a foolproof method. In many homes, load-bearing walls are made of materials like concrete, brick, or wood studs with additional framing to provide the strength needed to bear the load above.
- Lighter Materials: Walls constructed with lighter materials like drywall are typically non-load-bearing. Non-load-bearing walls are often thin and made primarily for partitioning spaces.
5. Knock on the Wall
Another informal way to check is by knocking on the wall. A load-bearing wall tends to have a solid, dense sound when knocked on, whereas non-load-bearing walls may sound hollow or less dense. However, this method is less reliable and should be used in conjunction with other methods.
6. Consult a Professional
If you’re still unsure, the safest option is to consult a structural engineer or a professional contractor. They will be able to assess the wall in question and determine whether it’s load-bearing. This is particularly important if you are considering removing or altering the wall.
Risks of Removing a Load-Bearing Wall
Removing or altering a load-bearing wall can lead to a number of issues if not done correctly, including:
- Structural Damage: Without proper support, the removal of a load-bearing wall can cause the roof, floors, and other parts of the house to collapse or shift.
- Foundation Problems: The weight that was once supported by the wall needs to be redistributed to the foundation. If not done properly, the foundation may shift or crack over time.
- Increased Costs: Modifying or removing a load-bearing wall is a complicated process that often requires installing beams, columns, or other structural elements, which can be costly.
Conclusion
Knowing the difference between a load-bearing wall and a non-load-bearing wall is essential for any renovation or remodeling project. If you’re considering removing or altering a wall in your home, it’s crucial to identify whether it’s load-bearing, as the safety of your home depends on it. Always consult with a professional if you’re unsure, as removing a load-bearing wall without proper support can lead to severe structural issues.
By understanding the purpose and function of load-bearing walls, as well as using the methods outlined above to identify them, you can ensure that your home remains safe and structurally sound during any renovation project.
4o mini

Looking to get a quote on your next home renovation project?
Call us todat at 6474504466 to start a free consultation
✓ Trusted quality
✓ professionalism
✓ Strong Reputation
Experience excellence with Toronto’s top general contractor for quality and professionalism .
Get in touch
We’re here to answer your questions.
Have a Questions? Call us:
+16474504466
Or Email us at:
info@gmco.ca
Canada
75 Oneida Crescent , Richmond Hill
ON, L4B 0H3
Looking to get a quote?
Latest Posts
The latest stories, exclusive insights, and special offers.
-

The Complete Guide to Shower Pans: Types, Installation, and Maintenance Tips
-
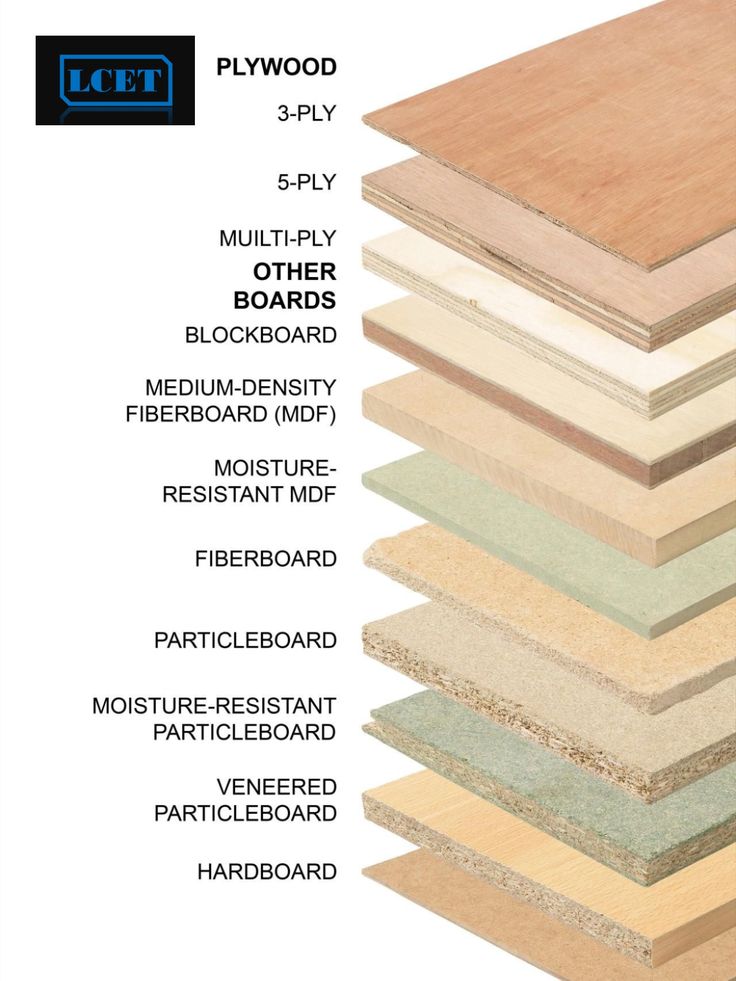
The Ultimate Guide 2025 to Different Types of Plywood: Uses, Benefits, and Choosing the Right One
-

The Ultimate Guide to Epoxy Flooring: Benefits, Applications, and Installation
-
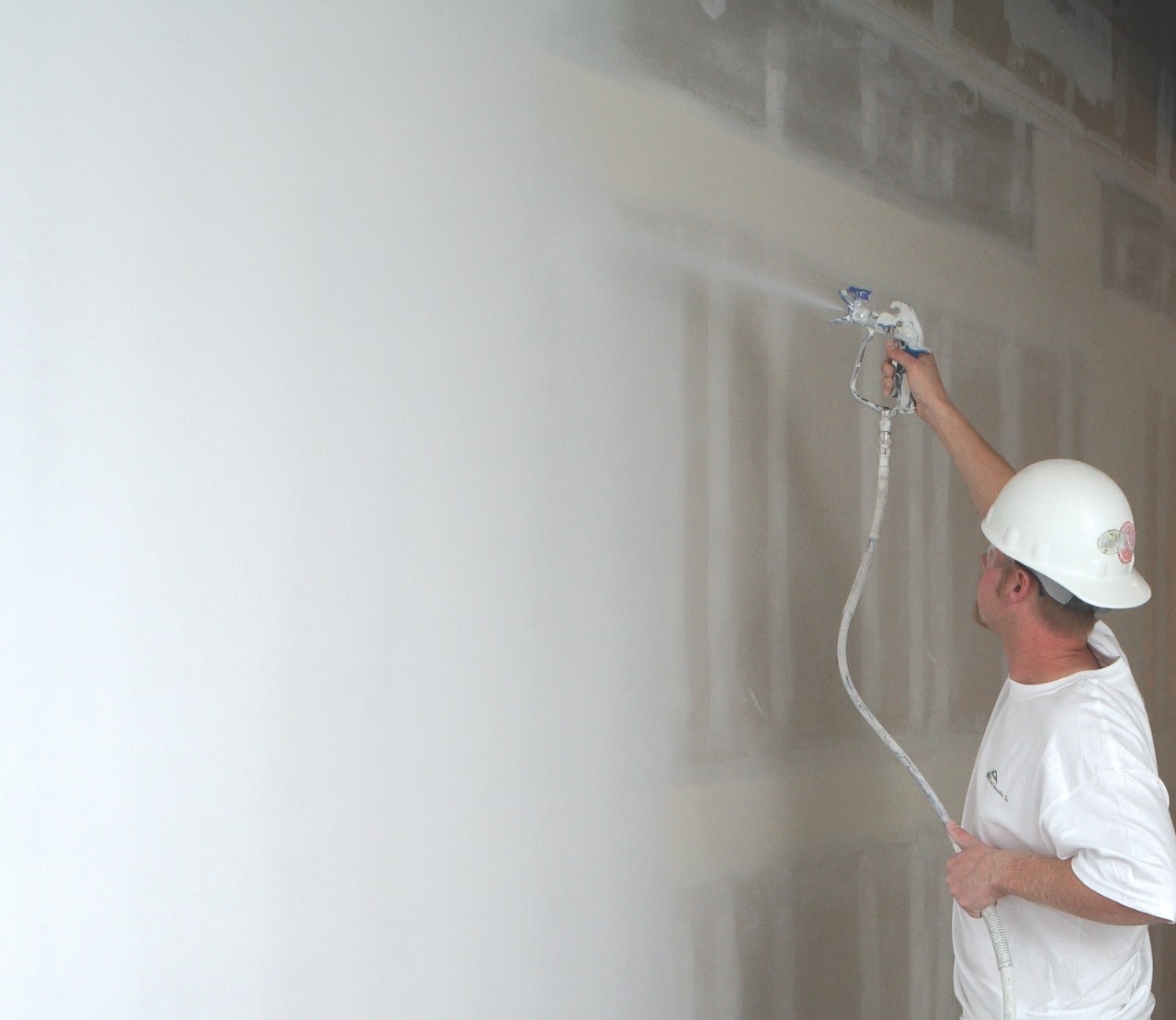
The Ultimate Guide to Level 5 Plastering: What You Need to Know
Get in touch
We’re here to answer your questions.
Have a Questions? Call us:
+16474504466
Or Email us at:
info@gmco.ca
Canada
75 Oneida Crescent , Richmond Hill
ON, L4B 0H3
Looking to get a quote?
Have Questions?
Frequently Asked Questions
Top General Contractor For Home Renovations, Kitchen Remodeling, Bathroom Renovations, and Basement Finishing
What renovation services does GMC Construction Inc. provide in the Greater Toronto Area (GTA)?
GMC Construction Inc. offers a full range of renovation services, including kitchen remodeling, bathroom renovations, basement finishing, and commercial renovation projects. Serving Toronto, Richmond Hill, Markham, Mississauga, Brampton, Ajax, and surrounding areas, we are your go-to contractor for all home and commercial improvement needs.
How does GMC Construction Inc. ensure high-quality workmanship in its renovation projects?
At GMC Construction Inc., we prioritize quality by using premium materials and employing skilled tradespeople who adhere to the highest industry standards. Our team manages every detail, from design to completion, ensuring your renovation meets your expectations for durability and aesthetic appeal.
How long does a typical kitchen or bathroom renovation take with GMC Construction Inc.?
The timeline for a kitchen or bathroom renovation with GMC Construction Inc. varies depending on the project’s scope. However, most renovations are completed within 4 to 8 weeks. We provide a detailed schedule during your initial consultation to ensure transparency and keep your project on track.
Is GMC Construction Inc. licensed and insured to perform renovations in Toronto and the GTA?
Yes, GMC Construction Inc. is fully licensed and insured to perform renovations in Toronto and throughout the GTA. Our contractor liability insurance covers up to 5 million dollars, providing peace of mind for our clients as we handle both residential and commercial projects.
How do I get a free estimate for my home renovation with GMC Construction Inc.?
To get a free estimate, simply contact GMC Construction Inc. through our website or by calling us at 647-450-4466. We’ll arrange a consultation to discuss your renovation needs, whether it’s for a kitchen remodel, bathroom upgrade, or basement finishing, and provide a detailed, no-obligation quote.
What post-renovation support does GMC Construction Inc. offer?
GMC Construction Inc. stands by its work with robust post-renovation support, including a comprehensive warranty and a commitment to address any issues that arise within the first year. Our team ensures your satisfaction long after the renovation is complete.
