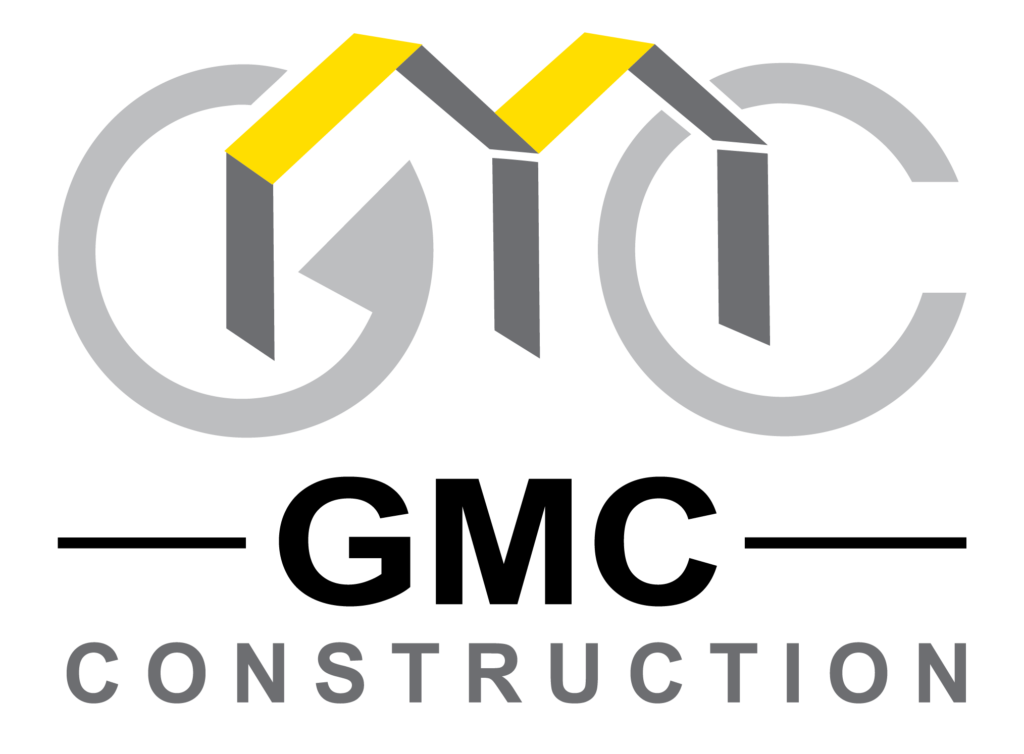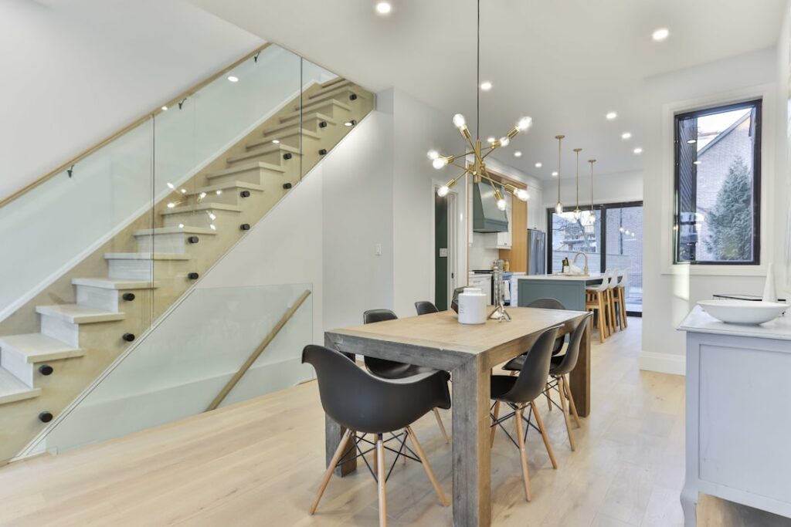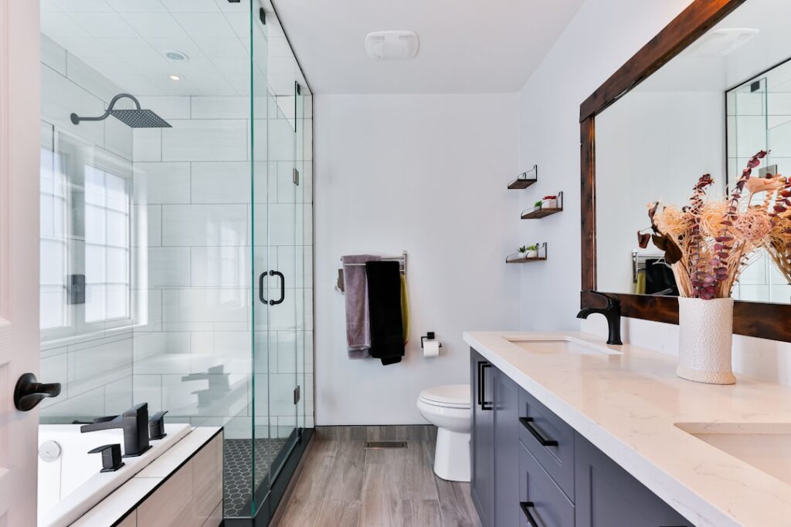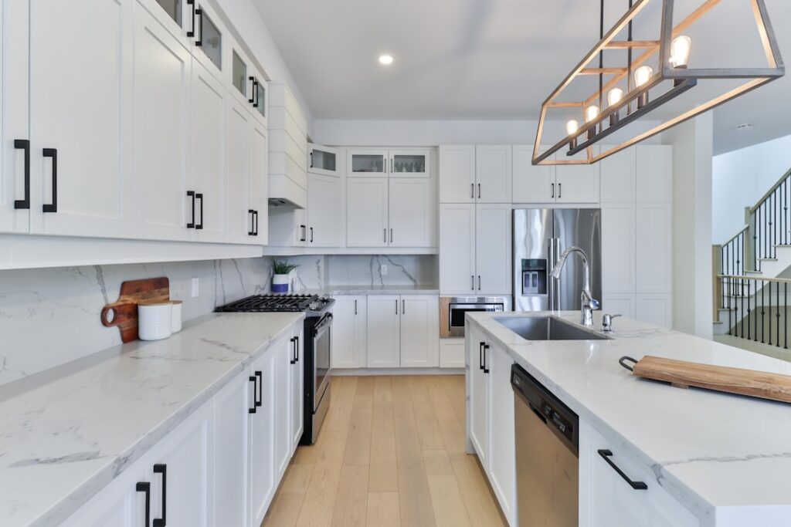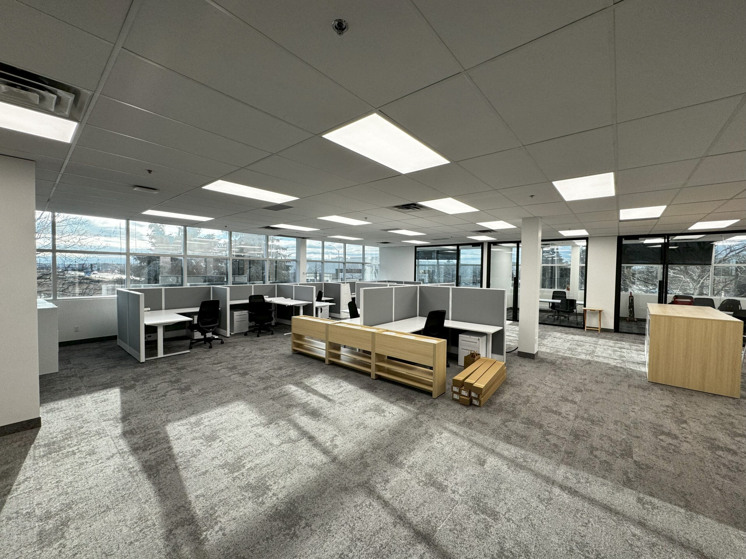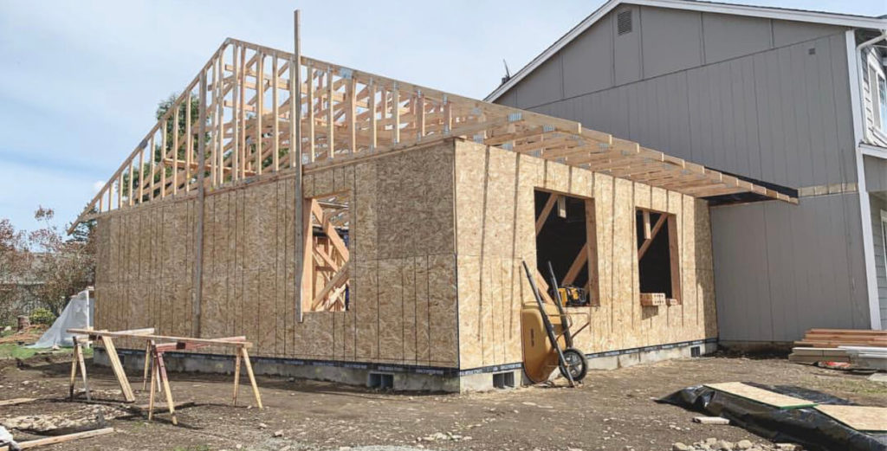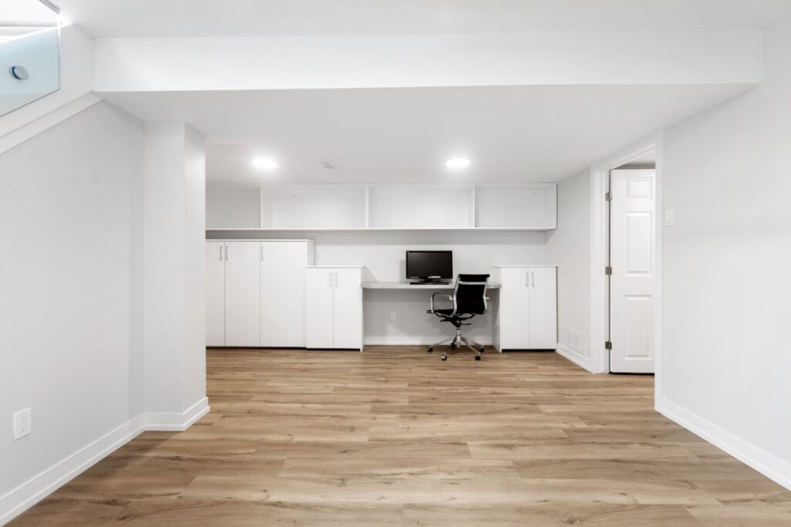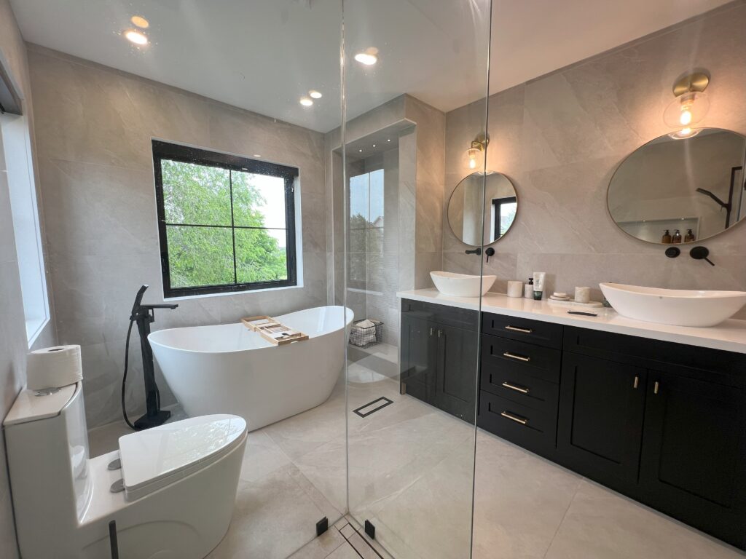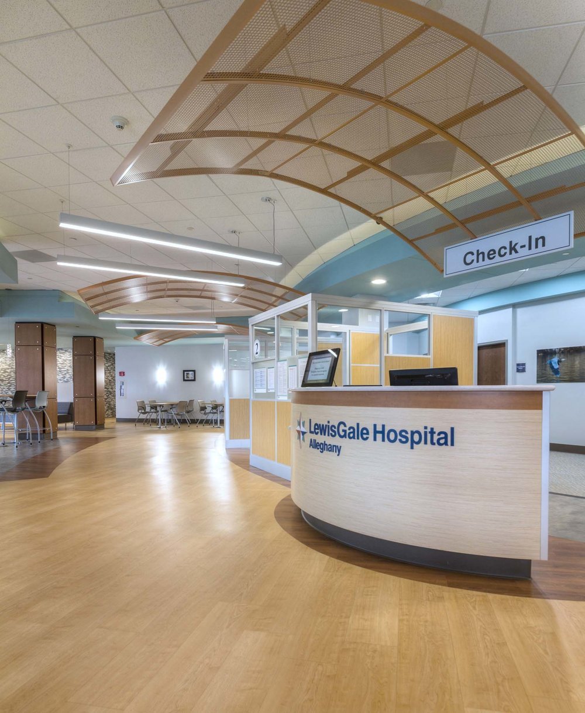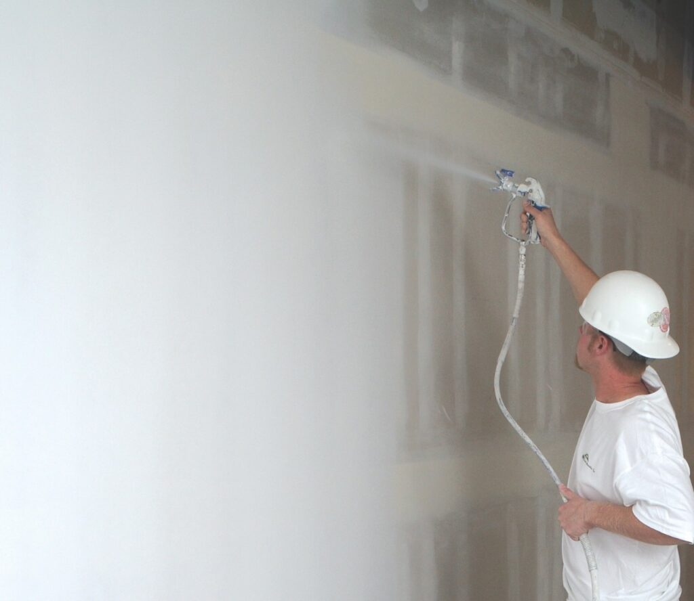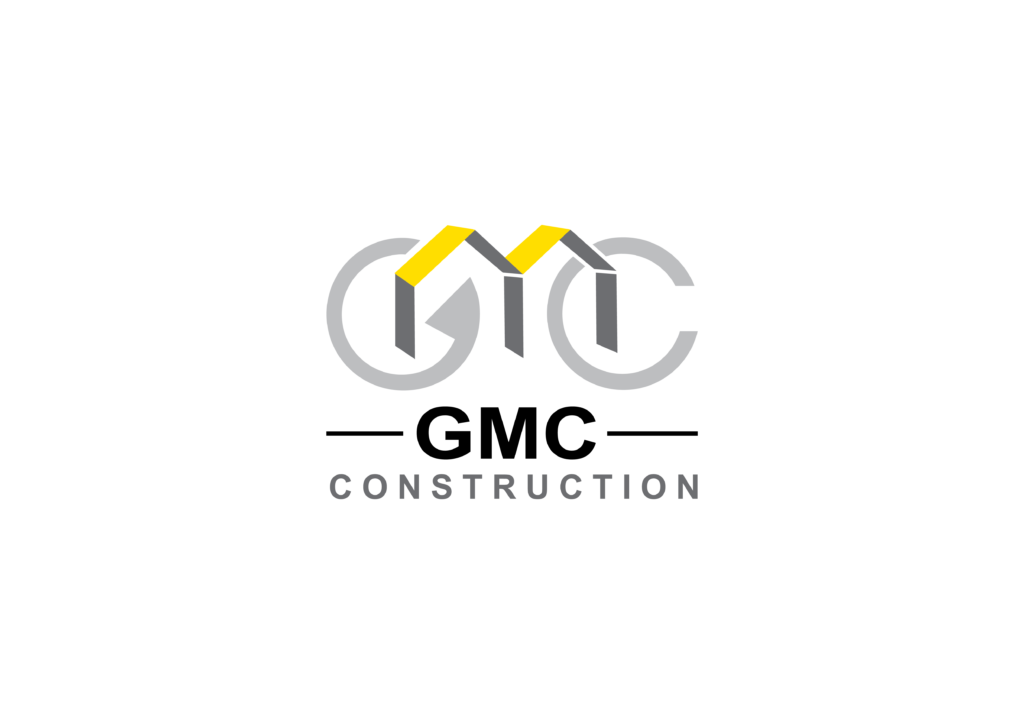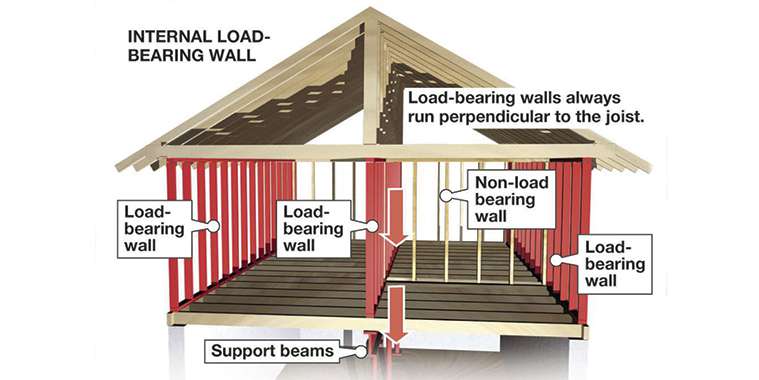
Determining whether a wall is load bearing is crucial before starting any renovation, especially if you’re considering a load bearing wall removal. Removing a load bearing wall without proper reinforcement can compromise your home’s structural integrity. This guide will help you identify load-bearing walls and understand the key considerations for load bearing wall removal.
What Is a Load-Bearing Wall?
A load-bearing wall supports the structure of a house, carrying the weight from above (such as the roof or upper floors) to the foundation. Unlike partition walls, which only serve as dividers, load bearing walls play a critical role in maintaining the stability of a building. If you remove a load bearing wall without proper support, it can lead to sagging floors, cracked walls, and even structural collapse.
Key Features of Load-Bearing Walls
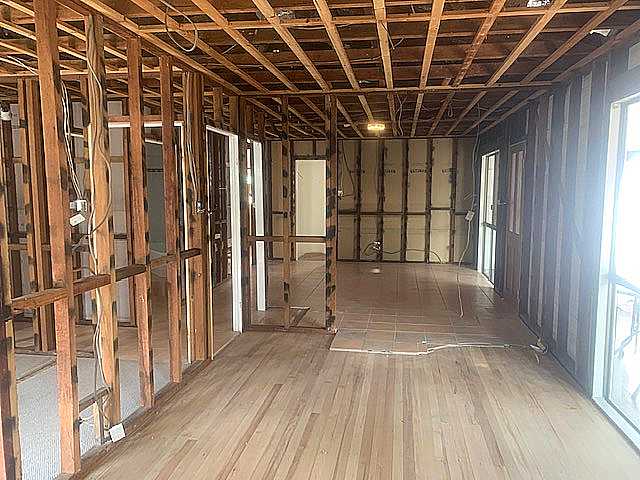
| Feature | Load-Bearing Wall | Non-Load-Bearing Wall |
|---|---|---|
| Supports Structural Load | Yes | No |
| Runs Perpendicular to Joists | Often | Sometimes |
| Located in Center of House | Frequently | Less Common |
| Thickness | Thicker | Thinner |
| Material Used | Brick, Concrete, Wood | Drywall, Plaster |
How to Identify a Load Bearing Wall
1. Check the House Plans
Architectural blueprints indicate which walls are load bearing. Look for markings that show structural support elements, including beams or columns.
2. Look at the Direction of Floor Joists
A load-bearing wall typically runs perpendicular to floor joists. If you can access a basement or attic, check the joist direction. If the joists end at the wall, it is likely load bearing.
3. Examine the Wall’s Location
Central walls and those aligned with beams or foundations are often load bearing walls. If a wall sits directly under another wall or structural beam, it is likely load bearing.
4. Inspect the Wall Thickness
Load-bearing walls are usually thicker than partition walls. They might include brick, concrete, or multiple layers of drywall to support additional weight.
5. Check for Structural Beams Above
If a wall supports beams in the ceiling or above, it is a load bearing wall. A beam transferring weight to the wall is a key sign of load-bearing functionality.
6. Tap the Wall and Listen
Load-bearing walls tend to sound more solid because they are built with denser materials. In contrast, non-load bearing walls may sound hollow due to their lighter construction.
Considerations for Load Bearing Wall Removal
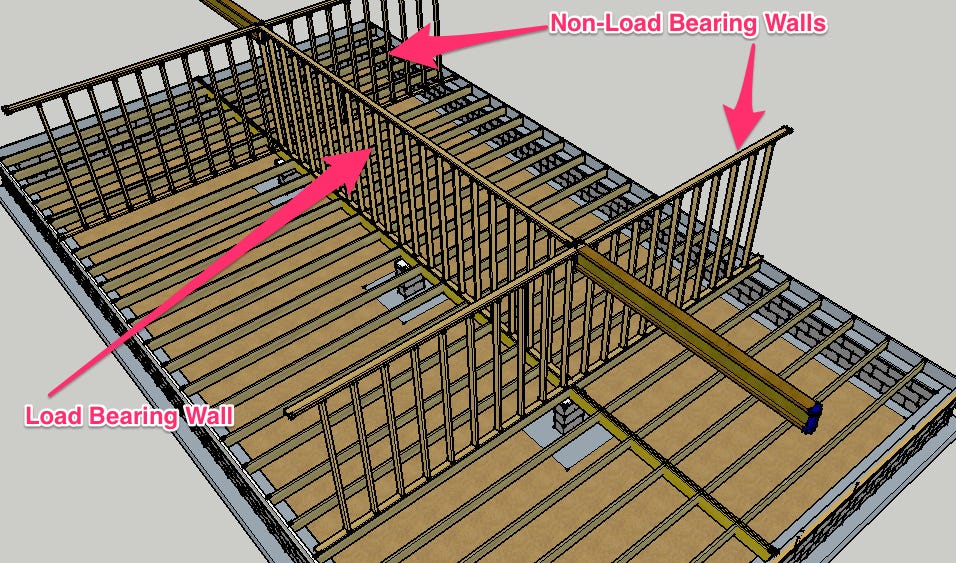
Removing a load bearing wall requires proper planning and structural support. Below is a breakdown of key factors and costs:
| Factor | Load Bearing Wall Removal Cost |
| Structural Engineer Fee | $500 – $2,000 |
| Temporary Support Installation | $1,000 – $3,500 |
| Beam Installation (Steel or Wood) | $1,500 – $5,000 |
| Contractor Fees | $2,500 – $10,000 |
| Permit and Inspection Costs | $500 – $2,000 |
1. Hire a Professional
A structural engineer or contractor should assess the load bearing wall before removal to determine if a beam or column replacement is necessary.
2. Install Temporary Support
To prevent structural collapse, temporary beams or supports must be installed before load bearing wall removal. This keeps the upper structure stable while the permanent support is installed.
3. Choose the Right Replacement Beam
When performing load bearing wall removal, you need a strong replacement beam, such as LVL (Laminated Veneer Lumber) or steel, to support the weight of the structure.
4. Obtain Permits
Most municipalities require permits for load- bearing wall removal. Failure to secure proper permits can lead to fines and unsafe conditions. Check with your local building authority.
5. Address Electrical and Plumbing Lines
If electrical wiring, plumbing, or HVAC systems run through the load- bearing wall, adjustments will be necessary before load- bearing wall removal. A licensed electrician or plumber may be required to reroute systems safely.
6. Reinforce with Support Columns or Beams
In some cases, after load- bearing wall removal, a single beam may not be enough to distribute the weight evenly. Support columns may need to be added at both ends or along the length of the removed wall space.
Risks of Load- Bearing Wall Removal Without Proper Planning
- Structural Collapse: Removing a load bearing wall improperly can lead to ceilings or upper floors sagging or collapsing.
- Cracked Walls and Ceilings: The added strain on the structure can cause drywall cracks, uneven floors, and gaps in molding.
- Costly Repairs: If a load bearing wall is removed incorrectly, additional repairs to stabilize the structure can be expensive.
- Legal Issues: Unauthorized load bearing wall removal can violate building codes, leading to fines and legal problems.
Cost Breakdown for Load Bearing Wall Removal
| Type of Load Bearing Wall Removal | Estimated Cost Range |
| Single-Story Home | $3,000 – $10,000 |
| Two-Story Home | $10,000 – $25,000 |
| Steel Beam Installation | $3,500 – $7,500 |
| Wood Beam Installation | $2,000 – $5,000 |
| Engineering & Permit Fees | $1,000 – $5,000 |
Alternative Solutions to Load Bearing Wall Removal
If you’re looking to open up space without a full load bearing wall removal, consider these alternatives:
- Partial Wall Removal: Instead of completely removing the load bearing wall, a partial opening can create an open-concept feel while maintaining structural integrity.
- Archways or Pass-Throughs: Creating a large pass-through window in a load bearing wall allows for an open layout without fully removing support.
- Support Columns: Instead of a full load bearing wall removal, install decorative support columns to distribute weight while enhancing design aesthetics.
Conclusion
Identifying a load bearing wall is essential before making any modifications. If you’re planning a load bearing wall removal, consult a professional to ensure safety and compliance with building codes. Proper assessment and planning will help achieve a structurally sound renovation while maintaining the integrity of your home. Always work with licensed contractors and engineers to avoid costly mistakes when dealing with load bearing walls.

Looking to get a quote on your next home renovation project?
Call us todat at 6474504466 to start a free consultation
✓ Trusted quality
✓ professionalism
✓ Strong Reputation
Experience excellence with Toronto’s top general contractor for quality and professionalism .
Get in touch
We’re here to answer your questions.
Have a Questions? Call us:
+16474504466
Or Email us at:
info@gmco.ca
Canada
75 Oneida Crescent , Richmond Hill
ON, L4B 0H3
Looking to get a quote?
Latest Posts
The latest stories, exclusive insights, and special offers.
-

The Complete Guide to Shower Pans: Types, Installation, and Maintenance Tips
-
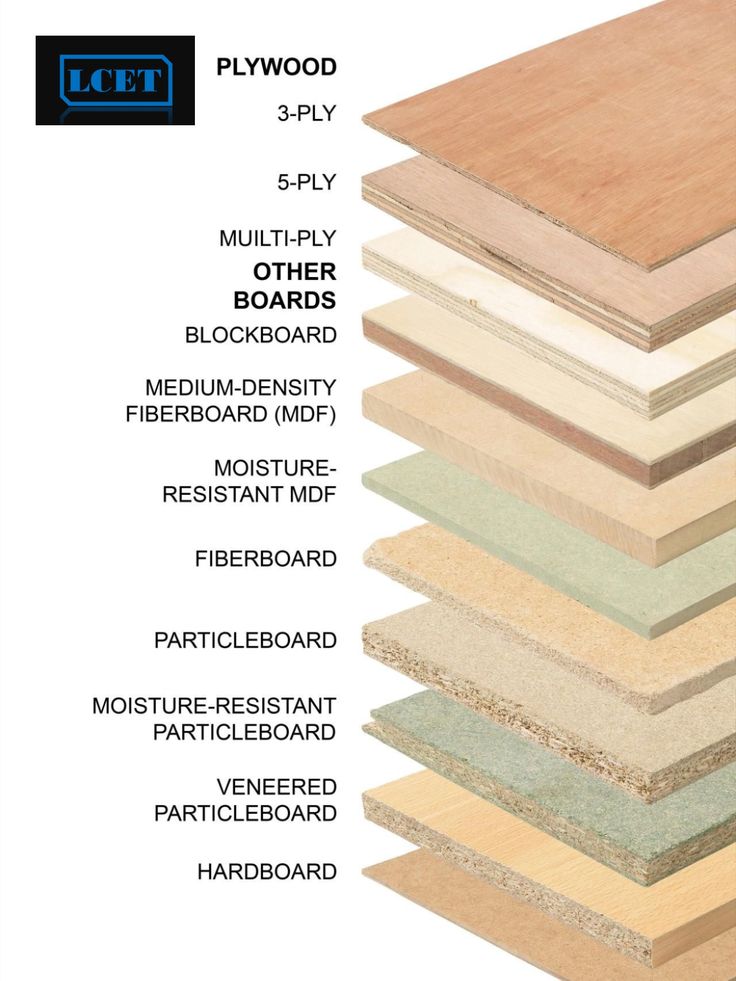
The Ultimate Guide 2025 to Different Types of Plywood: Uses, Benefits, and Choosing the Right One
-
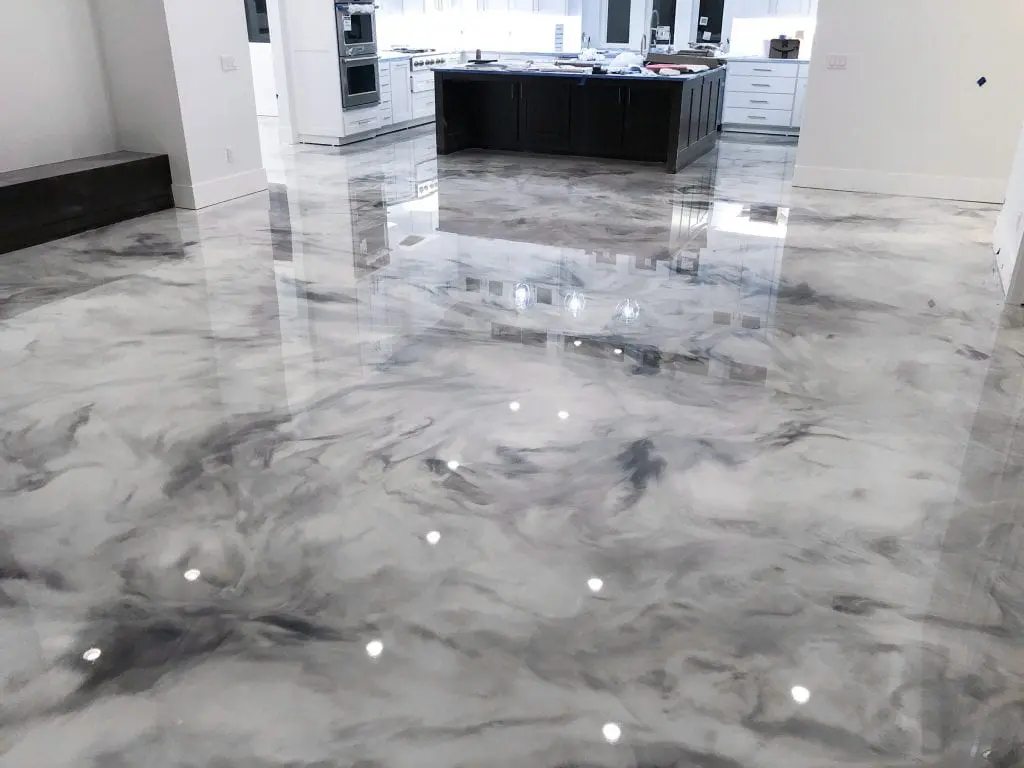
The Ultimate Guide to Epoxy Flooring: Benefits, Applications, and Installation
-
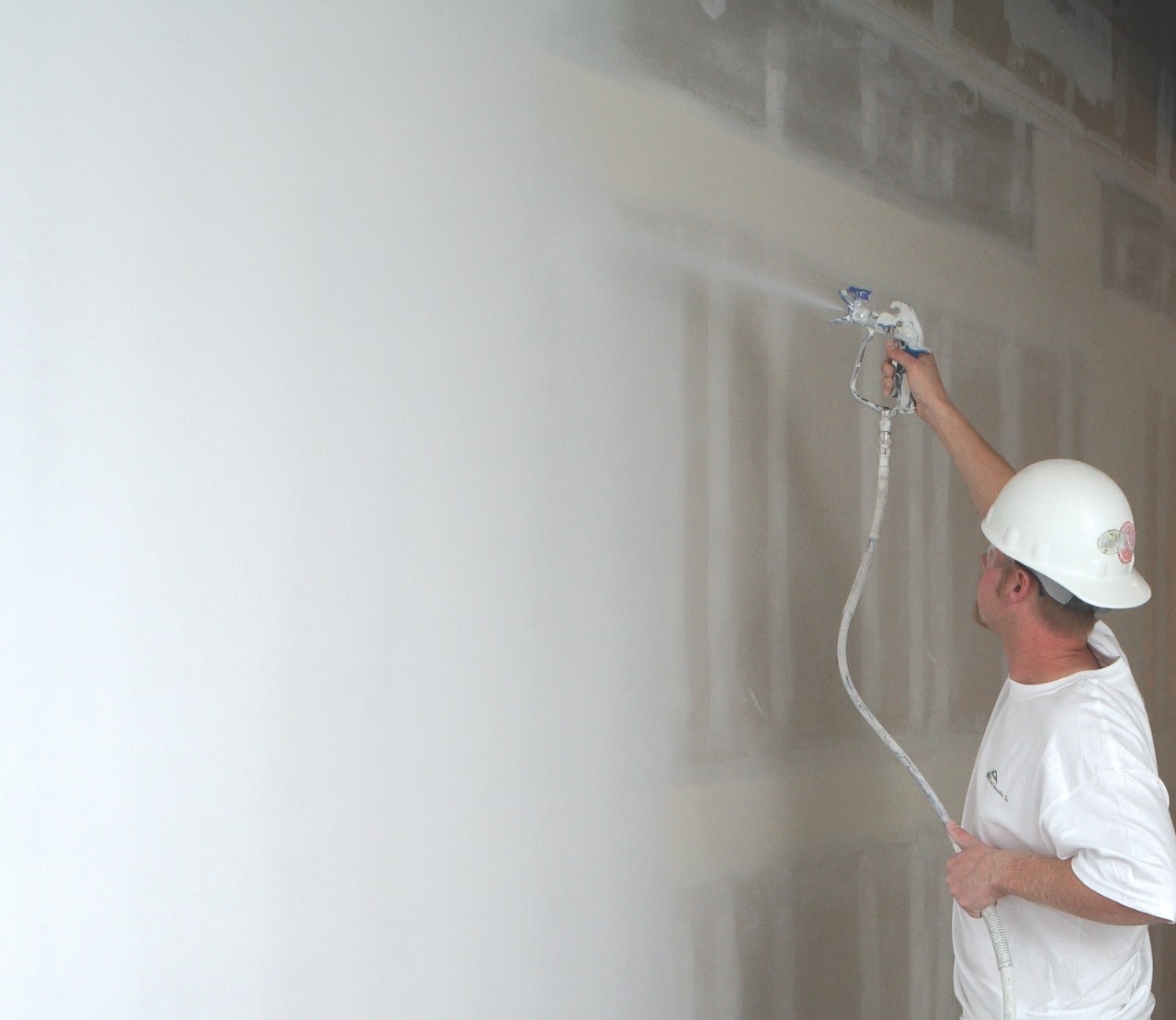
The Ultimate Guide to Level 5 Plastering: What You Need to Know
Get in touch
We’re here to answer your questions.
Have a Questions? Call us:
+16474504466
Or Email us at:
info@gmco.ca
Canada
75 Oneida Crescent , Richmond Hill
ON, L4B 0H3
Looking to get a quote?
Have Questions?
Frequently Asked Questions
Top General Contractor For Home Renovations, Kitchen Remodeling, Bathroom Renovations, and Basement Finishing
What renovation services does GMC Construction Inc. provide in the Greater Toronto Area (GTA)?
GMC Construction Inc. offers a full range of renovation services, including kitchen remodeling, bathroom renovations, basement finishing, and commercial renovation projects. Serving Toronto, Richmond Hill, Markham, Mississauga, Brampton, Ajax, and surrounding areas, we are your go-to contractor for all home and commercial improvement needs.
How does GMC Construction Inc. ensure high-quality workmanship in its renovation projects?
At GMC Construction Inc., we prioritize quality by using premium materials and employing skilled tradespeople who adhere to the highest industry standards. Our team manages every detail, from design to completion, ensuring your renovation meets your expectations for durability and aesthetic appeal.
How long does a typical kitchen or bathroom renovation take with GMC Construction Inc.?
The timeline for a kitchen or bathroom renovation with GMC Construction Inc. varies depending on the project’s scope. However, most renovations are completed within 4 to 8 weeks. We provide a detailed schedule during your initial consultation to ensure transparency and keep your project on track.
Is GMC Construction Inc. licensed and insured to perform renovations in Toronto and the GTA?
Yes, GMC Construction Inc. is fully licensed and insured to perform renovations in Toronto and throughout the GTA. Our contractor liability insurance covers up to 5 million dollars, providing peace of mind for our clients as we handle both residential and commercial projects.
How do I get a free estimate for my home renovation with GMC Construction Inc.?
To get a free estimate, simply contact GMC Construction Inc. through our website or by calling us at 647-450-4466. We’ll arrange a consultation to discuss your renovation needs, whether it’s for a kitchen remodel, bathroom upgrade, or basement finishing, and provide a detailed, no-obligation quote.
What post-renovation support does GMC Construction Inc. offer?
GMC Construction Inc. stands by its work with robust post-renovation support, including a comprehensive warranty and a commitment to address any issues that arise within the first year. Our team ensures your satisfaction long after the renovation is complete.
