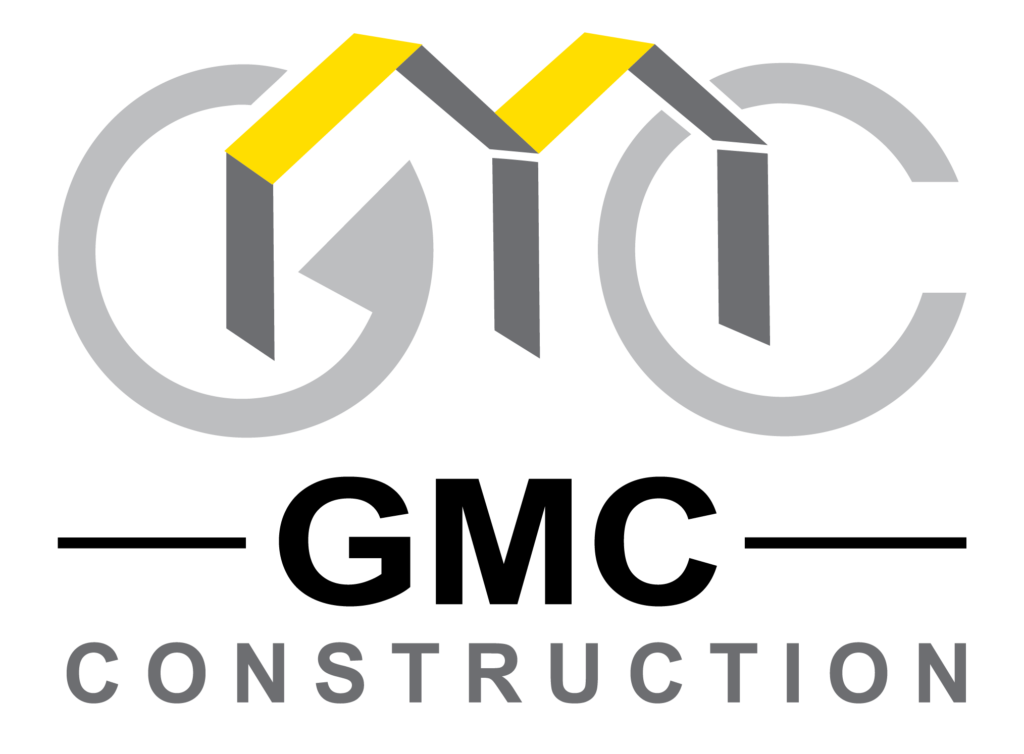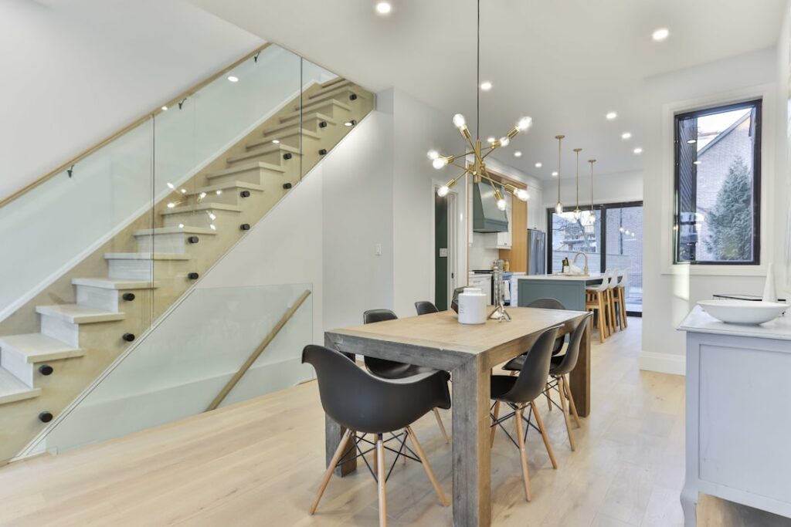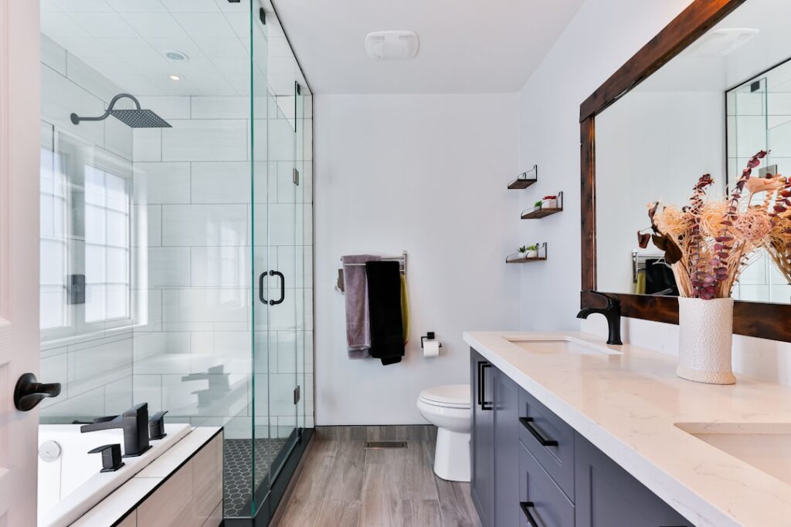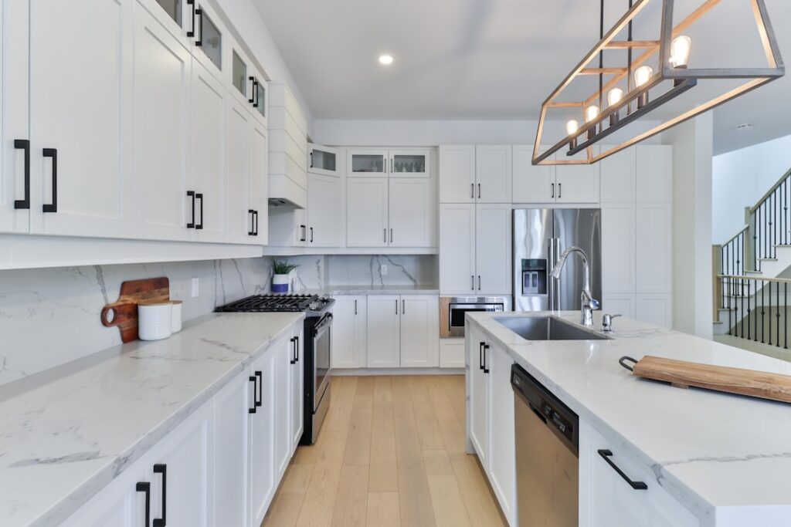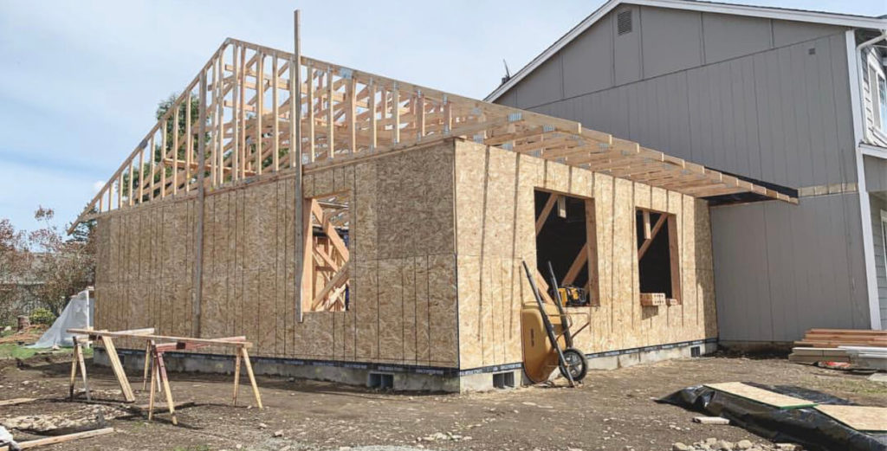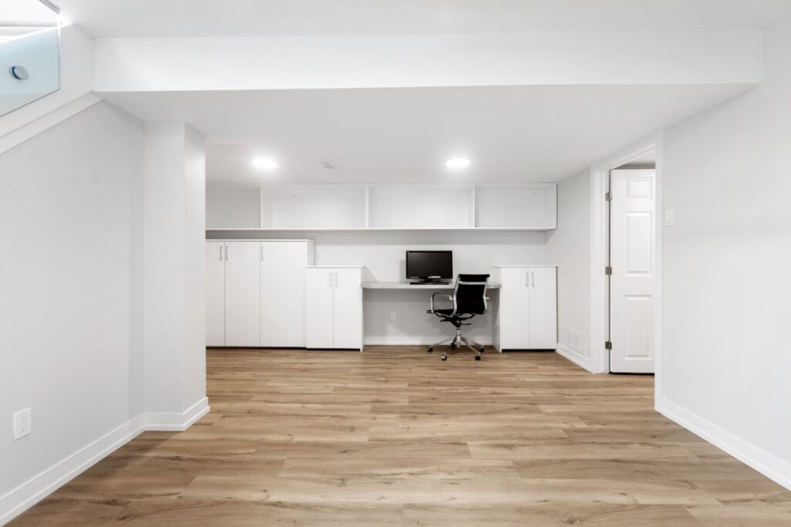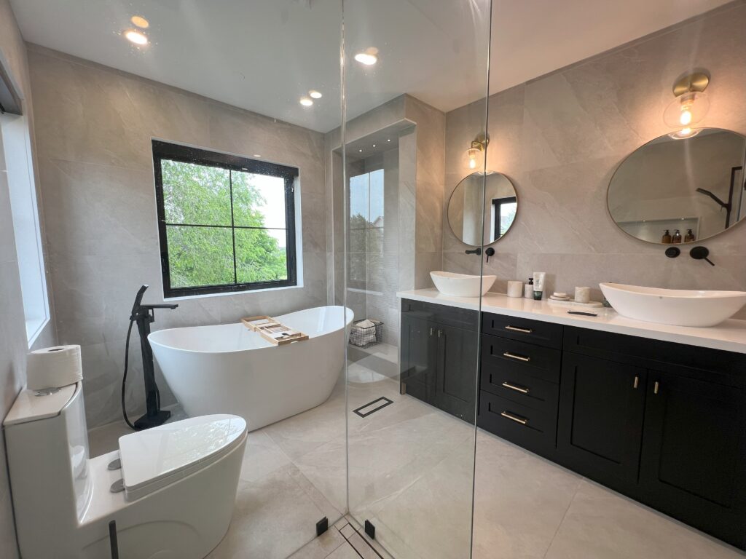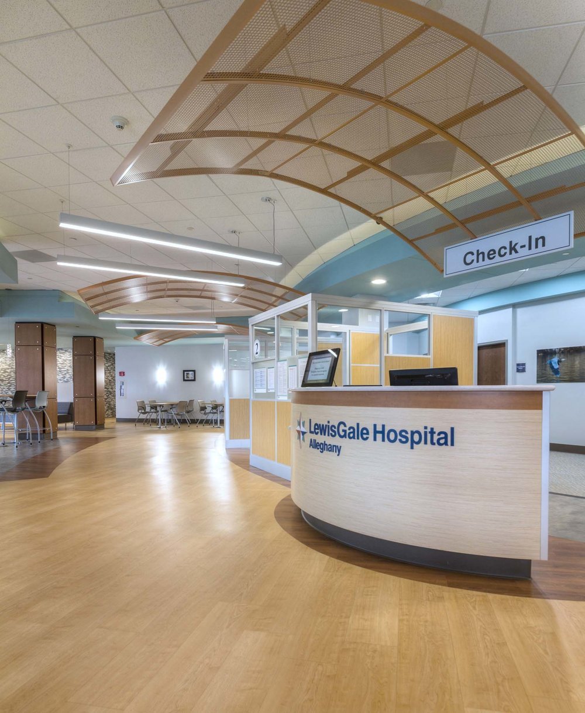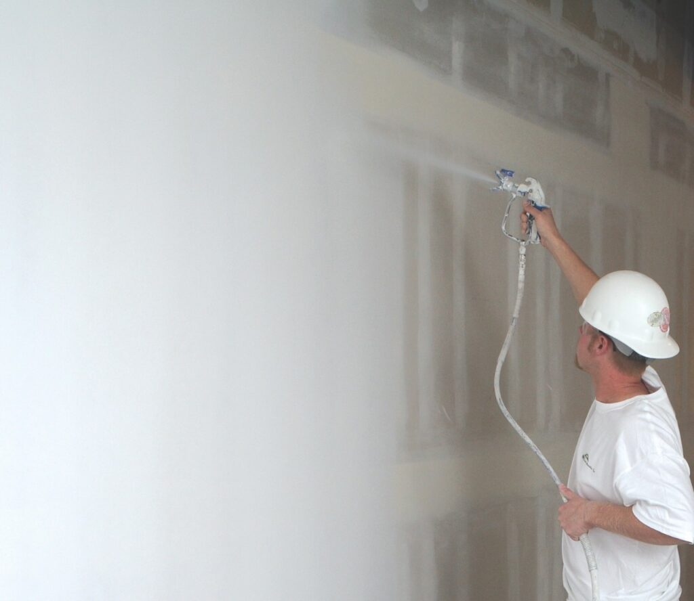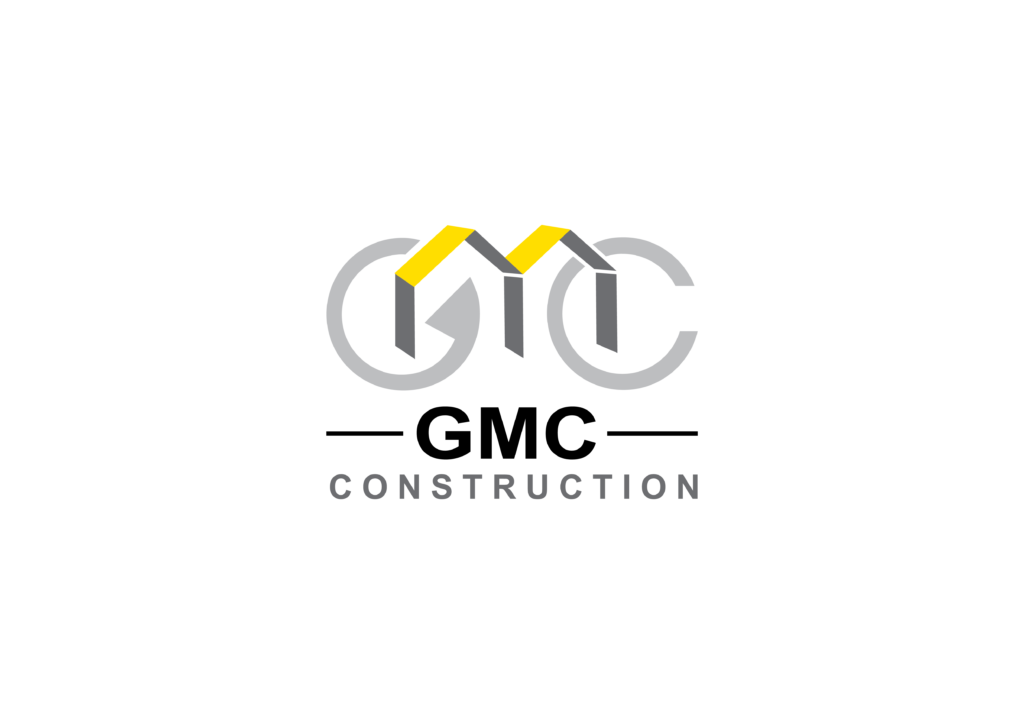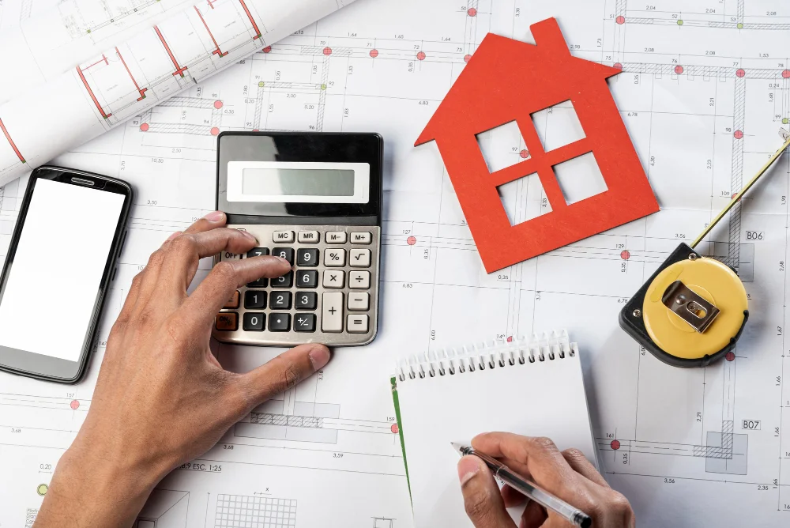
Home renovation projects can be an exciting way to transform your space and improve your living conditions. However, navigating the process can be complex, particularly when it comes to understanding the necessary building permits in Toronto. This article will guide you through the steps to acquire the necessary permits, the types of permits available, and the importance of compliance to ensure a smooth renovation journey in Toronto.
Why Are Building Permits Necessary?
Building permits are an essential part of the renovation process in Toronto. They are required by law to ensure that construction or renovation work is safe, complies with building codes, and meets local regulations. These permits are issued by the City of Toronto’s Building Division, and failing to obtain the proper permits can result in significant fines, project delays, and even having to undo work already completed.
Types of Building Permits Required in Toronto
There are various types of permits required depending on the scope and nature of your renovation. Understanding these categories is crucial to avoid any legal issues during your renovation.
- Residential Building Permits: These are the most common type of permit required for renovations such as adding rooms, finishing basements, kitchen remodels, or even updating your bathrooms. They ensure that any changes made to the structure, plumbing, or electrical systems in your home meet safety standards and do not violate building codes.
- Demolition Permits: If your renovation project involves tearing down walls, removing fixtures, or demolishing entire structures, a demolition permit is necessary. This permits the safe removal of elements without compromising the structural integrity of your home or the safety of your neighbors.
- Plumbing and Electrical Permits: Specialized permits are required for any work involving electrical or plumbing systems. Whether it’s rerouting pipes, adding outlets, or installing new fixtures, ensuring your work is inspected and meets safety standards is mandatory.
- Building Permit for Additions: If you are adding new space, such as an extension to your home, a permit is required to ensure it is structurally sound and meets the city’s building codes. This includes checking that the addition will not negatively impact the existing structure or your neighbors’ properties.
- Sign Permits: For any new signage that will be installed outside your home or building, a permit is necessary. This applies to businesses as well as residential properties that plan to display signs.
Steps to Obtain Building Permits in Toronto
- Research and Preparation:
- Consult with a Professional: Before starting your renovation project, consider hiring an architect, designer, or contractor who is familiar with the Toronto building codes and permit requirements. They can guide you through the process and assist with obtaining necessary permits.
- Review Zoning Regulations: Check your property’s zoning regulations to understand what is permitted in terms of additions, alterations, and changes. This will help prevent any surprises later on and guide your planning process.
- Submit Your Application:
- Complete the Application Form: Obtain the correct form from the City of Toronto’s website. The application should be filled out completely and accurately, including detailed plans of your project.
- Include Necessary Documents: Submit documents such as site plans, floor plans, construction drawings, and any other required documentation. These should clearly outline the scope of work, the materials to be used, and how the renovation will be carried out.
- Pay the Application Fee: The City charges a fee based on the complexity and scope of your renovation. Ensure that you pay this fee upfront as it is non-refundable.
- Review and Inspection:
- City Review: Once your application is submitted, it will go through a review process by the City’s Building Division. This may take several weeks depending on the complexity of your project. During this time, they will check that your plans comply with all building codes and regulations.
- Request Inspections: Depending on the type of renovation, inspections will be scheduled at different stages (e.g., before pouring concrete, after framing is complete, and before drywall is installed). It’s crucial to coordinate these inspections to avoid delays in your project.
- Approval and Permitting:
- Receive Your Permit: If your application is approved, you will receive your building permit. This document will outline any conditions or restrictions related to your project. Make sure to keep it on hand and available for inspections throughout the renovation process.
- Post Permit Approval: Display your permit in a visible location at the work site. This not only helps prevent fines but also ensures that inspectors can easily access it for required inspections.
- Follow Up:
- Close Permits Properly: Once your renovation is completed, schedule a final inspection. If everything meets the required standards, the City will close your permit, and you can proceed with enjoying your renovated space without further concerns.
Common Mistakes to Avoid
- Starting Work Without a Permit: This can lead to fines and project delays. Always ensure you have the necessary approvals before starting any construction work.
- Inadequate Planning: Not taking the time to understand building codes, zoning restrictions, and permit requirements can lead to expensive mistakes and additional expenses down the road.
- Ignoring Inspection Requirements: Failing to call for inspections at the required stages can result in unsafe construction practices and may lead to permit revocation.
Conclusion
Renovating your home in Toronto can be a rewarding experience when done right. Understanding the importance of building permits, the types required, and the steps to obtain them is crucial for a successful project. By following the guidelines set by the City of Toronto and consulting with professionals, you can ensure your renovation is completed smoothly, safely, and in compliance with local regulations. Don’t skip this essential step—secure your permits early in the planning process to avoid headaches later on.
Contact us today at www.gmco.ca or call 647-450-4466 to discuss your bathroom renovation project and schedule a consultation.
✓ Trusted quality
✓ professionalism
✓ Strong Reputation
Experience excellence with Toronto’s top general contractor for quality and professionalism .
Get in touch
We’re here to answer your questions.
Have a Questions? Call us:
+16474504466
Or Email us at:
info@gmco.ca
Canada
75 Oneida Crescent , Richmond Hill
ON, L4B 0H3
Looking to get a quote?
Latest Posts
The latest stories, exclusive insights, and special offers.
-

The Complete Guide to Shower Pans: Types, Installation, and Maintenance Tips
-
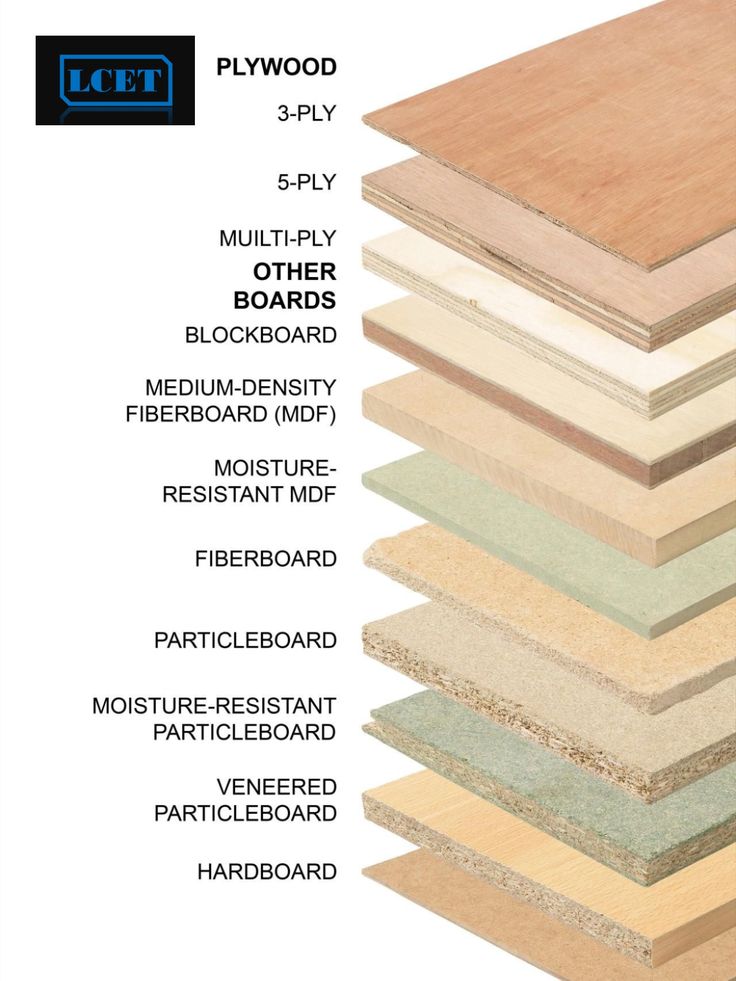
The Ultimate Guide 2025 to Different Types of Plywood: Uses, Benefits, and Choosing the Right One
-
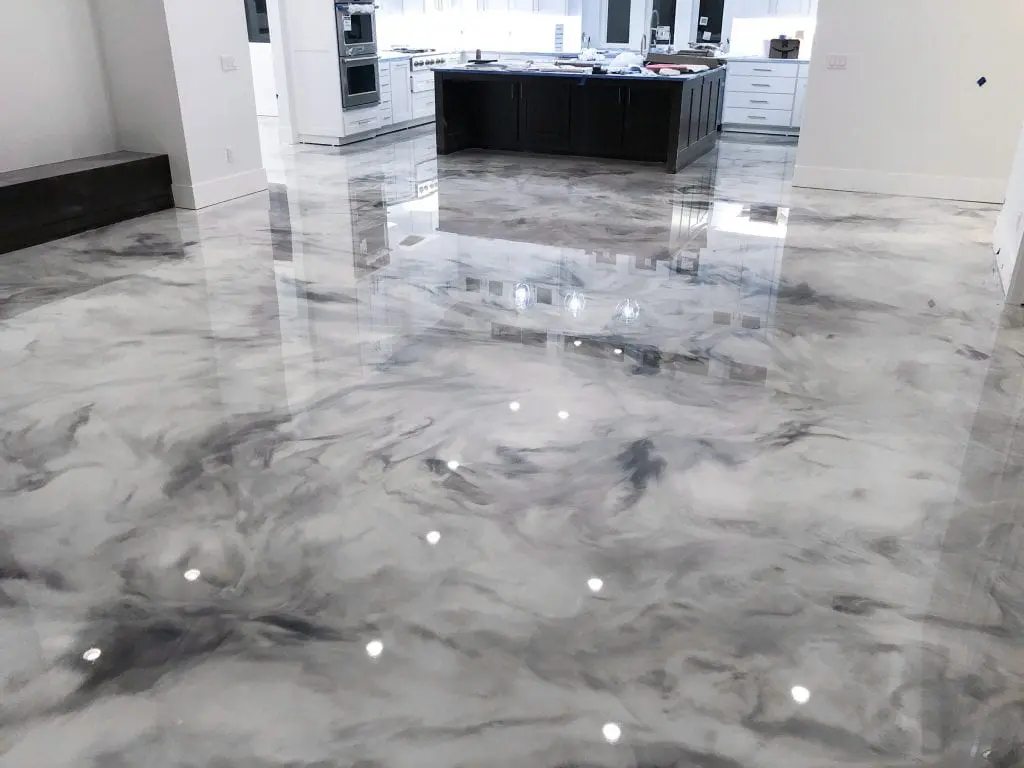
The Ultimate Guide to Epoxy Flooring: Benefits, Applications, and Installation
-
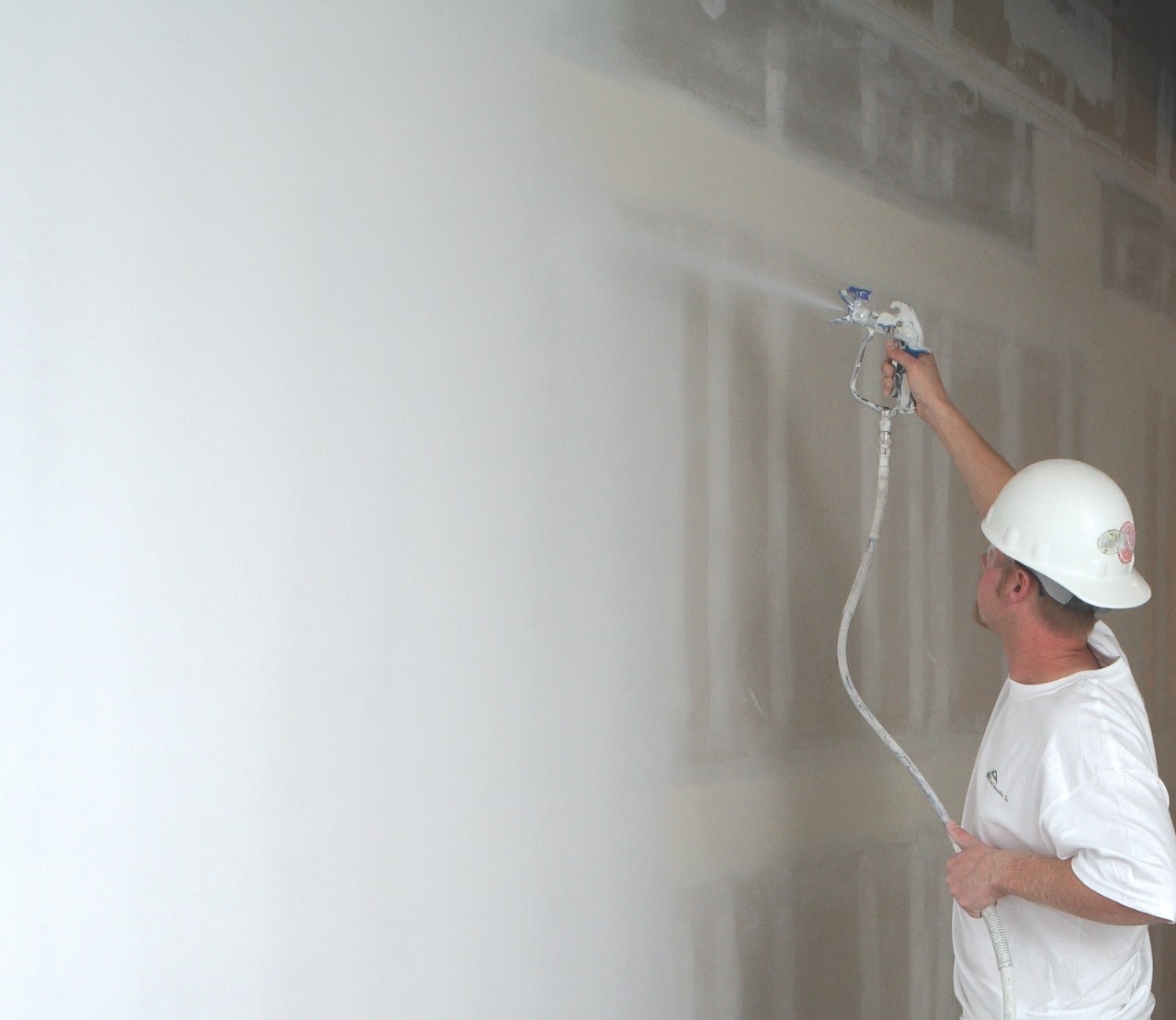
The Ultimate Guide to Level 5 Plastering: What You Need to Know

Looking to get a quote on your next home renovation project?
Call us todat at 6474504466 to start a free consultation
